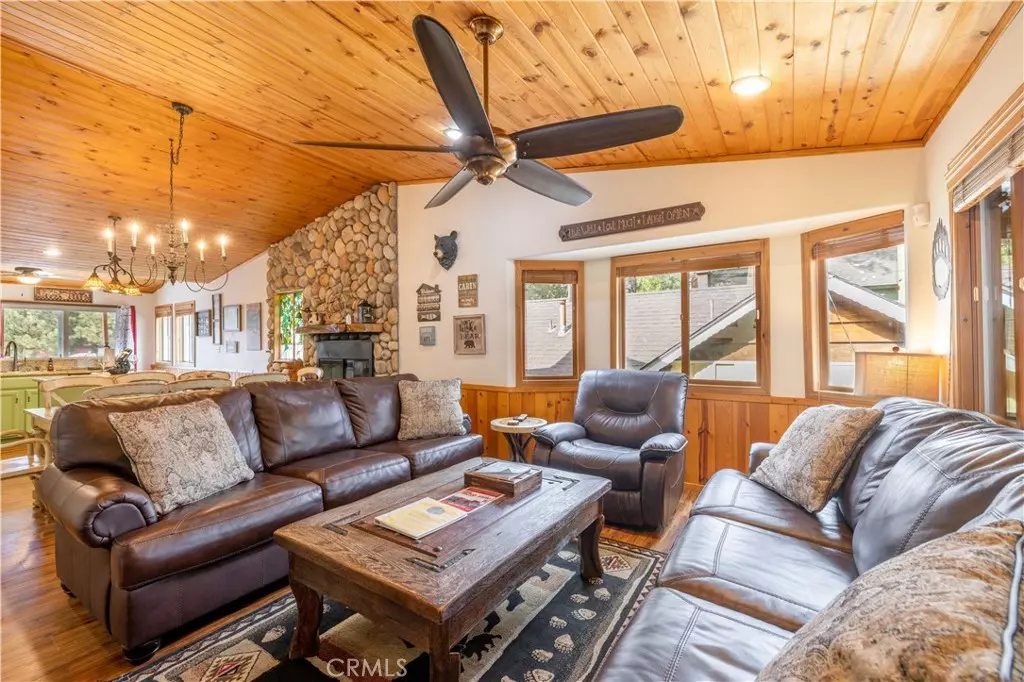
3 Beds
2 Baths
1,616 SqFt
3 Beds
2 Baths
1,616 SqFt
Key Details
Property Type Single Family Home
Sub Type Single Family Residence
Listing Status Active
Purchase Type For Sale
Square Footage 1,616 sqft
Price per Sqft $433
MLS Listing ID PW24079978
Bedrooms 3
Full Baths 2
Construction Status Turnkey
HOA Y/N No
Year Built 2005
Lot Size 8,420 Sqft
Property Description
Step inside to discover a spacious open floor plan featuring a spacious living and dining area, with vaulted T & G pine ceilings, an immense floor to ceiling river rock fireplace that is ideal for cozy evenings. No need to worry about chilly nights, as this home features central heating to keep you warm and toasty year-round.
The kitchen is a chef's delight, complete with granite countertops, island, stainless steel appliances, and walk-in pantry.
The primary suite features a walk-in closet, rear deck access, ensuite bath with dual sinks, granite countertops, and tiled tub/shower.
Attached 2 car garage provides parking with an abundance of storage possibilities.
Enjoy your coffee on the covered front porch while you watch the local wildlife at play. Walk outside and soak up the sunshine on the spacious back deck with a new Viking hot tub (purchased June 2023), perfect for entertaining guests or relaxing after a long day. The big backyard provides plenty of space for activities.
This home is currently an active short-term rental. Furnishings are negotiable.
Don't miss your chance to make this lakeside haven your own – schedule a showing today!
Location
State CA
County San Bernardino
Area 289 - Big Bear Area
Rooms
Main Level Bedrooms 3
Interior
Interior Features Ceiling Fan(s), Separate/Formal Dining Room, Granite Counters, High Ceilings, Living Room Deck Attached, Open Floorplan, Pantry, Storage, All Bedrooms Down, Main Level Primary, Primary Suite, Walk-In Pantry
Heating Central
Cooling None
Flooring Laminate
Fireplaces Type Dining Room
Fireplace Yes
Appliance Dishwasher, Gas Range, Gas Water Heater, Microwave, Refrigerator, Dryer, Washer
Exterior
Exterior Feature Barbecue, Lighting, Rain Gutters
Garage Concrete, Direct Access, Driveway Level, Driveway, Garage Faces Front, Garage, Garage Door Opener
Garage Spaces 2.0
Garage Description 2.0
Pool None
Community Features Biking, Dog Park, Fishing, Golf, Hiking, Horse Trails, Lake, Mountainous, Near National Forest, Park, Street Lights, Water Sports
Utilities Available Cable Connected, Electricity Connected, Natural Gas Connected, Sewer Connected, Water Connected
Waterfront Description Across the Road from Lake/Ocean
View Y/N Yes
View Mountain(s)
Roof Type Composition
Accessibility No Stairs, Parking
Porch Deck, Front Porch, Porch
Attached Garage Yes
Total Parking Spaces 2
Private Pool No
Building
Lot Description 0-1 Unit/Acre, Level, Near Public Transit, Street Level, Trees
Dwelling Type House
Story 1
Entry Level One
Foundation Raised
Sewer Public Sewer
Water Public
Architectural Style Log Home
Level or Stories One
New Construction No
Construction Status Turnkey
Schools
School District Bear Valley Unified
Others
Senior Community No
Tax ID 0307045220000
Security Features Prewired,Fire Detection System,Smoke Detector(s)
Acceptable Financing Cash, Cash to New Loan, Conventional, 1031 Exchange
Horse Feature Riding Trail
Listing Terms Cash, Cash to New Loan, Conventional, 1031 Exchange
Special Listing Condition Standard


"My job is to find and attract mastery-based agents to the office, protect the culture, and make sure everyone is happy! "






