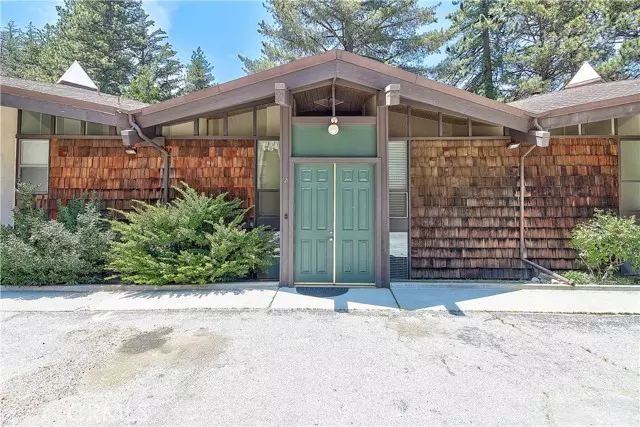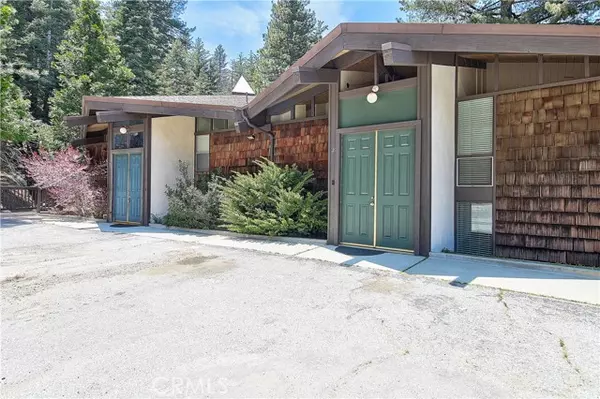
4 Beds
3 Baths
1,922 SqFt
4 Beds
3 Baths
1,922 SqFt
Key Details
Property Type Condo
Listing Status Active
Purchase Type For Sale
Square Footage 1,922 sqft
Price per Sqft $155
MLS Listing ID IV24095142
Style All Other Attached
Bedrooms 4
Full Baths 3
Construction Status Turnkey
HOA Fees $575/mo
HOA Y/N Yes
Year Built 1970
Lot Size 2,100 Sqft
Acres 0.0482
Property Description
This distinctive and unique mid-century architectural designed complex known as Fernrock Estates is nestled among the majestic trees in the Four-Seasons Mountain Resort community. This unit offers a double-door level entry into a split-level design with high wood vaulted ceilings and large windows allowing an abundance of natural light. The main floor features a large fireplace that sits centrally between the living and dining rooms and kitchen allowing all areas to enjoy. The kitchen has been updated with newer appliances, granite countertops and a breakfast bar. Both dining and living room enjoy separate sliding door entrances to the outside private upper deck with serene views of the trees. The main floor has one of the four bedrooms as well as a full bath. The lower level features the primary bedroom and en-suite bathroom with vanity and walk-in shower. In addition, two bedrooms, a full bathroom, indoor laundry facilities and a 2nd outdoor private deck accessible from the primary and adjacent bedroom. Other upgrades and amenities include completely updated plumbing throughout the unit, upgraded lighting and new flooring in bathrooms and kitchen, tankless water heater and three designated parking spaces. HOA fees cover outdoor and exterior maintenance, roof, pool, tennis courts, trash service, and snow removal. Centrally located within minutes of Blue Jay, Lake Arrowhead Village, Lake Gregory and quick access to Highway 18, you will enjoy this lovely mountain retreat!
Location
State CA
County San Bernardino
Area Twin Peaks (92391)
Zoning R-C
Interior
Interior Features 2 Staircases, Balcony, Beamed Ceilings, Granite Counters, Tile Counters
Heating Natural Gas
Flooring Brick/Pavers, Carpet, Tile
Fireplaces Type FP in Family Room, Gas, Gas Starter
Equipment Dishwasher, Disposal, Dryer, Microwave, Refrigerator, Washer, Gas Oven, Gas Stove, Gas Range
Appliance Dishwasher, Disposal, Dryer, Microwave, Refrigerator, Washer, Gas Oven, Gas Stove, Gas Range
Laundry Closet Full Sized, Inside
Exterior
Exterior Feature Stucco
Parking Features Assigned
Pool Below Ground, Community/Common, Association
Utilities Available Electricity Connected, Natural Gas Connected, Sewer Connected, Water Connected
View Mountains/Hills, Trees/Woods
Roof Type Composition,Fire Retardant
Building
Story 2
Lot Size Range 1-3999 SF
Sewer Public Sewer
Water Private
Level or Stories 2 Story
Construction Status Turnkey
Others
Monthly Total Fees $672
Miscellaneous Mountainous,Storm Drains,Suburban
Acceptable Financing Cash, Conventional, FHA, VA, Cash To Existing Loan
Listing Terms Cash, Conventional, FHA, VA, Cash To Existing Loan
Special Listing Condition Standard


"My job is to find and attract mastery-based agents to the office, protect the culture, and make sure everyone is happy! "






