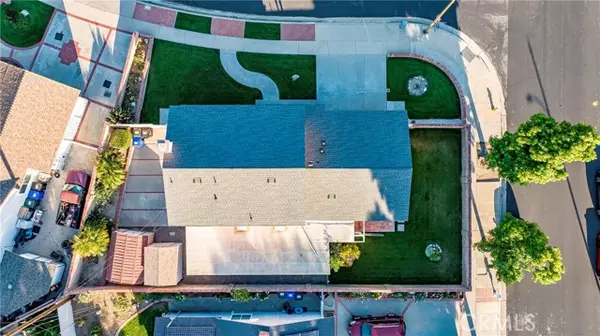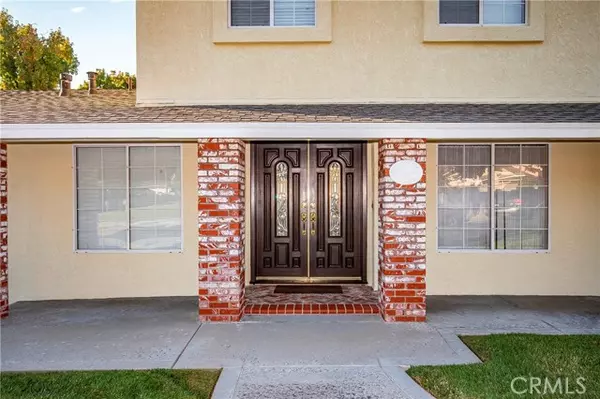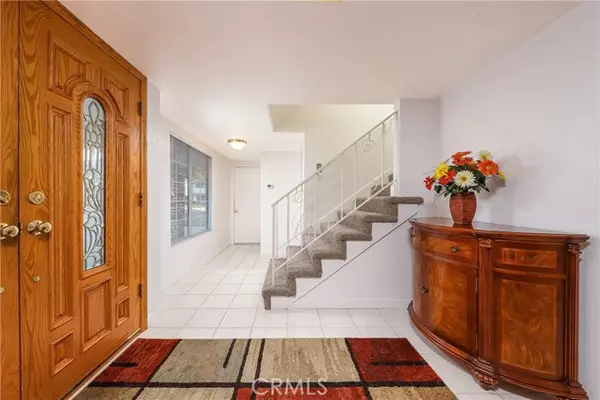
3 Beds
3 Baths
1,679 SqFt
3 Beds
3 Baths
1,679 SqFt
Key Details
Property Type Single Family Home
Sub Type Detached
Listing Status Active
Purchase Type For Sale
Square Footage 1,679 sqft
Price per Sqft $524
MLS Listing ID SR24132629
Style Detached
Bedrooms 3
Full Baths 3
Construction Status Turnkey
HOA Y/N No
Year Built 1966
Lot Size 7,092 Sqft
Acres 0.1628
Property Description
Welcome to 23863 Adamsboro Drive, a charming home nestled in Santa Clarita, CA. This delightful residence boasts 3 bedrooms, 3 bathrooms, and spans across 1679 square feet of living space on a generous lot of 7091 square foot. Built in 1966, this home has been lovingly maintained and thoughtfully updated. The roof has been recently replaced, giving peace of mind for years to come. With new exterior paint, newer copper piping, dual pane windows, and an upgraded electrical panel, and newer central air this home offers modern convenience and efficiency. Step inside to discover new carpeting in the downstairs area, creating a cozy and inviting atmosphere. The kitchen features granite counters and upgraded cabinets, offering both style and functionality. The garage has been converted providing versatility for various needs. The garage door has been kept offering the ability to convert back to a garage. The enclosed patio is a serene retreat, perfect for enjoying the beautiful landscaping that surrounds the home. Their is potential to add RV access. Located in a desirable neighborhood, this home offers a fantastic opportunity to experience the best of Santa Clarita living. With its convenient freeway close location, no HOA, Mello Roos and thoughtful upgrades, 23863 Adamsboro Drive is ready to welcome you home. Don't miss the chance to make this delightful property your own.
Location
State CA
County Los Angeles
Area Newhall (91321)
Zoning SCUR2
Interior
Cooling Central Forced Air
Flooring Carpet, Tile
Fireplaces Type FP in Living Room
Equipment Gas Range
Appliance Gas Range
Laundry Garage
Exterior
Exterior Feature Stucco
Utilities Available Electricity Connected, Natural Gas Connected
Roof Type Shingle
Total Parking Spaces 2
Building
Lot Description Sidewalks
Story 2
Lot Size Range 4000-7499 SF
Sewer Private Sewer
Water Public
Architectural Style Traditional
Level or Stories 2 Story
Construction Status Turnkey
Others
Monthly Total Fees $79
Acceptable Financing Cash, Conventional, FHA, VA
Listing Terms Cash, Conventional, FHA, VA
Special Listing Condition Standard


"My job is to find and attract mastery-based agents to the office, protect the culture, and make sure everyone is happy! "






