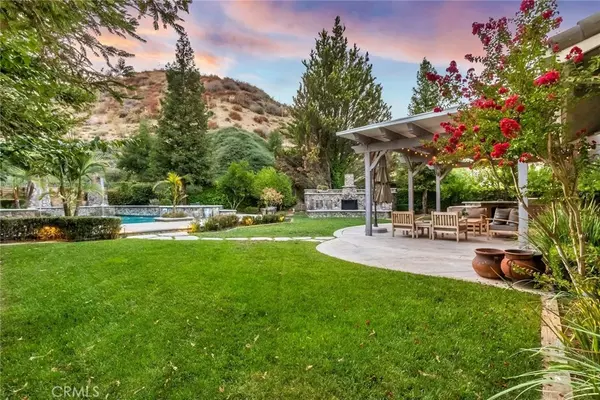
6 Beds
4 Baths
3,510 SqFt
6 Beds
4 Baths
3,510 SqFt
Key Details
Property Type Single Family Home
Sub Type Single Family Residence
Listing Status Active
Purchase Type For Sale
Square Footage 3,510 sqft
Price per Sqft $523
Subdivision Southern Oaks Estates (Soes)
MLS Listing ID SR24164256
Bedrooms 6
Full Baths 4
Condo Fees $195
Construction Status Turnkey
HOA Fees $195/mo
HOA Y/N Yes
Year Built 2002
Lot Size 0.635 Acres
Property Description
Location
State CA
County Los Angeles
Area Sosr - South Stevenson Ranch
Zoning LCA2
Rooms
Main Level Bedrooms 1
Interior
Interior Features Built-in Features, Breakfast Area, Block Walls, Ceiling Fan(s), Crown Molding, Cathedral Ceiling(s), Dry Bar, Separate/Formal Dining Room, Eat-in Kitchen, Granite Counters, High Ceilings, Open Floorplan, Pantry, Stone Counters, Recessed Lighting, Storage, Tile Counters, Two Story Ceilings, Bar, Bedroom on Main Level, Dressing Area
Heating Central
Cooling Central Air, Dual
Flooring Carpet, Tile, Wood
Fireplaces Type Dining Room, Outside
Inclusions Washer and Dryer
Fireplace Yes
Appliance Barbecue, Double Oven, Dishwasher, Freezer, Gas Cooktop, Disposal, Gas Oven, Gas Water Heater, Microwave, Refrigerator, Range Hood, Water To Refrigerator, Water Heater, Water Purifier
Laundry Inside, Laundry Room, Upper Level
Exterior
Exterior Feature Barbecue, Lighting, Rain Gutters
Garage Concrete, Direct Access, Driveway Level, Door-Single, Driveway, Garage Faces Front, Garage, Garage Door Opener, Paved, Tandem
Garage Spaces 3.0
Garage Description 3.0
Fence Block, Excellent Condition
Pool Community, Gas Heat, Heated, In Ground, Private, Waterfall, Association
Community Features Biking, Curbs, Gutter(s), Hiking, Mountainous, Storm Drain(s), Street Lights, Suburban, Sidewalks, Park, Pool
Utilities Available Electricity Connected, Natural Gas Connected, Sewer Connected, Water Connected
Amenities Available Clubhouse, Management, Playground, Pool, Spa/Hot Tub, Security
View Y/N Yes
View Park/Greenbelt, Hills, Mountain(s), Neighborhood
Roof Type Clay,Tile
Porch Concrete, Covered, Front Porch, Open, Patio, Porch
Attached Garage Yes
Total Parking Spaces 3
Private Pool Yes
Building
Lot Description 0-1 Unit/Acre, Back Yard, Drip Irrigation/Bubblers, Front Yard, Garden, Sprinklers In Rear, Sprinklers In Front, Lawn, Landscaped, Level, Near Park, Paved, Sprinklers Timer, Sprinkler System, Street Level, Yard
Dwelling Type House
Faces East
Story 2
Entry Level Two
Foundation Slab
Sewer Public Sewer
Water Public
Architectural Style Traditional
Level or Stories Two
New Construction No
Construction Status Turnkey
Schools
School District William S. Hart Union
Others
HOA Name Southern Oaks Society
Senior Community No
Tax ID 2826126024
Security Features Carbon Monoxide Detector(s),Smoke Detector(s)
Acceptable Financing Submit
Listing Terms Submit
Special Listing Condition Standard


"My job is to find and attract mastery-based agents to the office, protect the culture, and make sure everyone is happy! "






