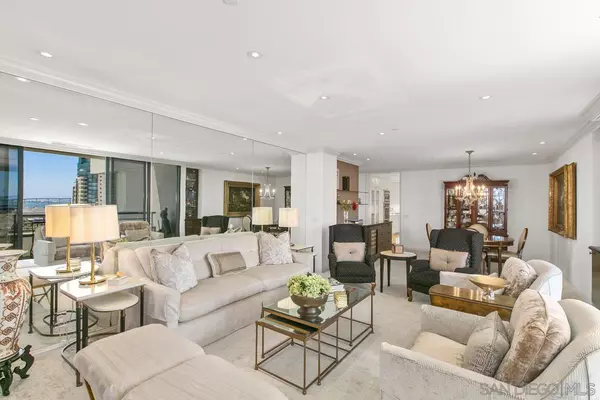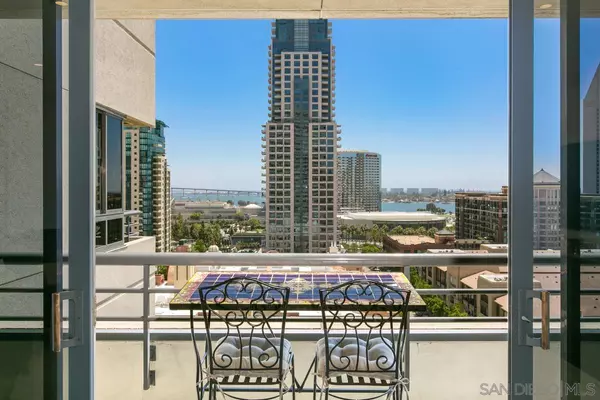
1 Bed
2 Baths
1,380 SqFt
1 Bed
2 Baths
1,380 SqFt
Key Details
Property Type Condo
Sub Type Condominium
Listing Status Active
Purchase Type For Sale
Square Footage 1,380 sqft
Price per Sqft $975
Subdivision Downtown
MLS Listing ID 240021146
Style All Other Attached
Bedrooms 1
Full Baths 1
Half Baths 1
Construction Status Turnkey,Updated/Remodeled
HOA Fees $1,816/mo
HOA Y/N Yes
Year Built 1985
Lot Size 1.372 Acres
Acres 1.37
Property Description
MERIDIAN CONDOMINIUMS, a landmark residential community deliberately conceived and impeccably crafted, remains without peer. Incomparable services are offered by an attentive staff consisting of 24 hour Parking Attendants for Residents and their Guests, Door Person, Porter, Concierge and more. A completely separate service entry with loading dock and service elevator is staffed with Porters to accept packages, deliveries and tradespeople. For your convenience, groceries, packages, dry cleaning, luggage and more can be delivered to your door! Impeccably maintained, pride of ownership abounds. Whether you are entertaining on a grand scale or merely relaxing by the sparkling pool, MERIDIAN’s accommodations are sure to exceed your expectations. Greeted by a sophisticated private art gallery, the plaza level boasts limitless accommodations to guests and residents alike. The MERIDIAN Room, designed with a catering kitchen, bar, cloakroom, and restrooms offers an elegant entertaining environment for both large scale and intimate parties. Elegant formal gardens, a grove of citrus trees, an outdoor spa and adjoining fire pit complement the inviting pool and lounging/sunning areas on the unique 2/3 of an acre outdoor plaza elevated above the cityscape. Other features adding to the convenience and comfort at MERIDIAN include two resort caliber spa and fitness facilities, five recently remodeled lovely Guest Suites to welcome visiting friends and family, and conference room ideal for business meetings and presentations or small-scale entertaining. At the foot of MERIDIAN lies MERIDIAN PLACE, offering a myriad of fine retailers to conveniently complete the needs of your lifestyle. Salon and spa services, cosmetic dentistry, dry cleaning, fine dining and much more are literally an elevator ride away. Take advantage of MERIDIAN’s premier downtown location and explore the countless restaurants, cultural attractions and miles of scenic pathways. Enjoy a lifestyle that is without parallel . . .enjoy MERIDIAN living!
Location
State CA
County San Diego
Community Downtown
Area San Diego Downtown (92101)
Building/Complex Name MERIDIAN
Rooms
Guest Accommodations Other/Remarks
Master Bedroom 12x17
Living Room 31x15
Dining Room Combo
Kitchen 15x8
Interior
Interior Features Balcony, Built-Ins, Crown Moldings, Living Room Balcony, Low Flow Shower, Low Flow Toilet(s), Recessed Lighting, Remodeled Kitchen, Shower, Stone Counters, Storage Space, Suspended Ceiling(s), Furnished
Heating Electric
Cooling Central Forced Air, Heat Pump(s), Electric, Dual
Flooring Carpet, Stone, Tile
Equipment Dishwasher, Disposal, Dryer, Fire Sprinklers, Microwave, Refrigerator, Washer, Other/Remarks, Built In Range, Convection Oven, Double Oven, Electric Oven, Electric Range, Freezer, Ice Maker, Self Cleaning Oven, Vented Exhaust Fan, Water Line to Refr, Built-In, Counter Top, Electric Cooking
Appliance Dishwasher, Disposal, Dryer, Fire Sprinklers, Microwave, Refrigerator, Washer, Other/Remarks, Built In Range, Convection Oven, Double Oven, Electric Oven, Electric Range, Freezer, Ice Maker, Self Cleaning Oven, Vented Exhaust Fan, Water Line to Refr, Built-In, Counter Top, Electric Cooking
Laundry Closet Full Sized, Closet Stacked
Exterior
Exterior Feature Stone, Concrete, Glass
Garage Assigned, Community Garage, Garage - Front Entry
Garage Spaces 2.0
Fence Other/Remarks
Pool Above Ground, Community/Common, Heated with Gas, Heated, Roof Top
Community Features BBQ, Clubhouse/Rec Room, Concierge, Exercise Room, Pet Restrictions, Pool, Sauna, Spa/Hot Tub, Other/Remarks
Complex Features BBQ, Clubhouse/Rec Room, Concierge, Exercise Room, Pet Restrictions, Pool, Sauna, Spa/Hot Tub, Other/Remarks
Utilities Available Cable Available, Cable Connected, Electricity Available, Electricity Connected, Sewer Connected, Water Connected
View Bay, City, Evening Lights, Ocean, Panoramic, Panoramic Ocean, Other/Remarks, Marina, Pool, Bridge, Coastline, Harbor, Neighborhood, City Lights
Roof Type Other/Remarks
Total Parking Spaces 2
Building
Lot Description Curbs, Public Street, Sidewalks, Street Paved, West of I-5, Other/Remarks
Story 1
Lot Size Range 0 (Common Interest)
Sewer Sewer Connected, Public Sewer, Sewer Paid
Water Available, Public
Architectural Style Modern
Level or Stories 1 Story
Construction Status Turnkey,Updated/Remodeled
Schools
Elementary Schools San Diego Unified School District
Middle Schools San Diego Unified School District
High Schools San Diego Unified School District
Others
Ownership Condominium
Monthly Total Fees $1, 816
Miscellaneous Other/Remarks,Storm Drains,Street Lighting,Urban
Acceptable Financing Cash, Other/Remarks
Listing Terms Cash, Other/Remarks
Pets Description Allowed w/Restrictions


"My job is to find and attract mastery-based agents to the office, protect the culture, and make sure everyone is happy! "






