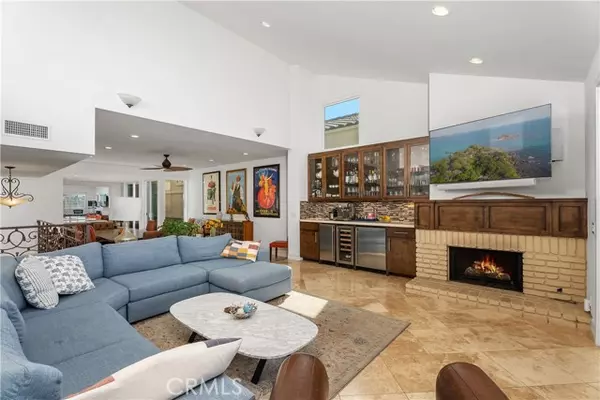
3 Beds
3 Baths
2,878 SqFt
3 Beds
3 Baths
2,878 SqFt
OPEN HOUSE
Sat Nov 30, 1:00pm - 4:00pm
Sun Dec 01, 1:00pm - 4:00pm
Key Details
Property Type Single Family Home
Sub Type Detached
Listing Status Active
Purchase Type For Sale
Square Footage 2,878 sqft
Price per Sqft $1,007
MLS Listing ID OC24205520
Style Detached
Bedrooms 3
Full Baths 2
Half Baths 1
Construction Status Turnkey
HOA Y/N No
Year Built 1981
Lot Size 2,938 Sqft
Acres 0.0674
Property Description
Just steps from the sun-kissed sands and the charming ambiance of Main Street, this exceptional beach home stands out with its unique open reverse floor plan, designed to maximize your coastal living experience. Upon entering the second floor, you're greeted by a spacious living area flooded with natural light, perfect for both relaxation and entertaining. The expansive family room seamlessly flows into the dining area, creating an inviting space for gatherings. The gourmet kitchen is a chef's dream, featuring custom cabinets, stunning countertops, and a generous walk-in pantry, ensuring you have all the space you need for culinary adventures. The living room, a focal point of the home, is adorned with a cozy fireplace that adds warmth and charm. Adjacent to it is a custom bar equipped with a sink, refrigerator, wine fridge, and ice maker, making it ideal for hosting friends and family. From the living room, step out onto the oversized open deck, where you'll find an expansive outdoor living space. This area is designed for maximizing the coastal outdoor experience, whether you're lounging with a book, sipping coffee in the morning sun, or hosting lively gatherings under the stars. Elegant touches abound in this space, including luxurious travertine floors that are both stylish and easy to maintain, plantation shutters that provide privacy while letting in ample light, and custom wrought iron accents that add a touch of sophistication. The first floor offers a serene retreat with a beautiful master suite featuring its own private patioperfect for enjoying a quiet morning or unwinding after a long day. Two additional spacious bedrooms provide plenty of room for family and guests, each designed with custom closets and built-in dressers to maximize storage and organization. A well-appointed secondary full bath serves the two bedrooms, while a separate laundry room adds convenience and leads directly to the garage. The entire first level boasts new engineered wood flooring, enhancing the home's coastal aesthetic while providing durability. An outdoor shower offers the perfect solution for rinsing off the sand after a day at the beach, keeping the interior clean and fresh. This meticulously maintained beach home is not just a residence; its a lifestyle opportunity. Situated in the quaint community of Old Town Seal Beach, you'll enjoy easy access to local shops, cafes, and the vibrant community atmosphere.
Location
State CA
County Orange
Area Oc - Seal Beach (90740)
Interior
Interior Features Balcony, Bar, Living Room Deck Attached, Pantry, Recessed Lighting, Wet Bar
Flooring Tile, Wood
Fireplaces Type FP in Living Room, Gas
Equipment Dishwasher, Microwave, Refrigerator, Electric Oven, Ice Maker
Appliance Dishwasher, Microwave, Refrigerator, Electric Oven, Ice Maker
Laundry Laundry Room
Exterior
Garage Direct Garage Access
Garage Spaces 2.0
Utilities Available Cable Connected, Electricity Connected, Natural Gas Connected, Sewer Connected, Water Connected
View Ocean
Roof Type Composition,Tile/Clay,Flat
Total Parking Spaces 2
Building
Lot Description Curbs, Sidewalks
Story 2
Lot Size Range 1-3999 SF
Sewer Public Sewer, Sewer Paid
Water Public
Architectural Style Custom Built
Level or Stories 2 Story
Construction Status Turnkey
Others
Monthly Total Fees $53
Miscellaneous Storm Drains,Suburban
Acceptable Financing Cash To New Loan
Listing Terms Cash To New Loan
Special Listing Condition Standard


"My job is to find and attract mastery-based agents to the office, protect the culture, and make sure everyone is happy! "






