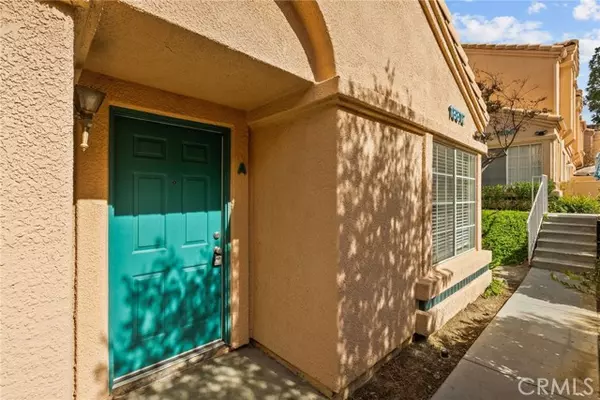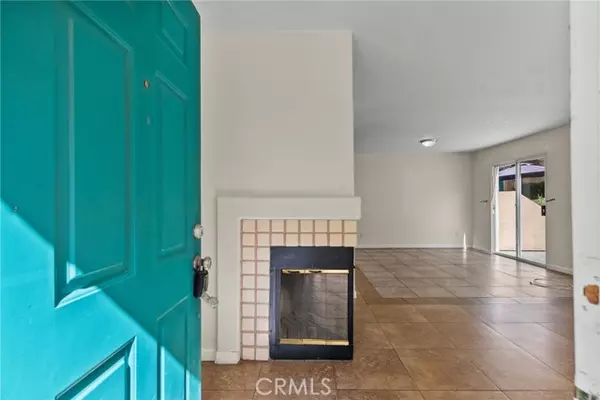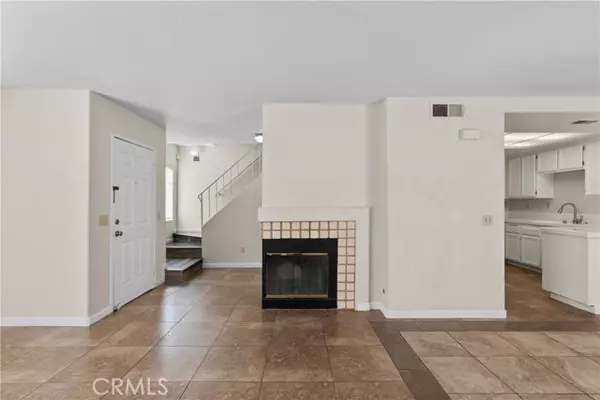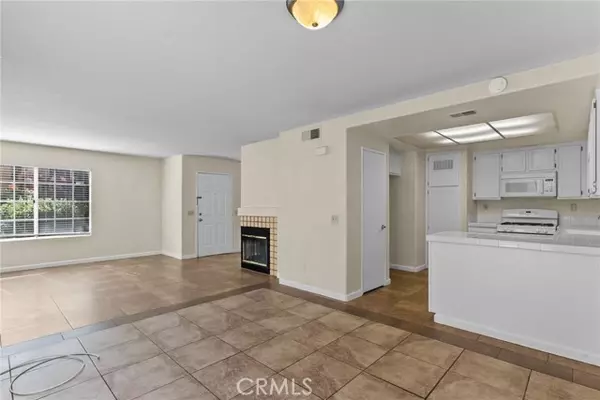
3 Beds
3 Baths
1,176 SqFt
3 Beds
3 Baths
1,176 SqFt
Key Details
Property Type Condo
Listing Status Active
Purchase Type For Sale
Square Footage 1,176 sqft
Price per Sqft $433
MLS Listing ID SR24215942
Style All Other Attached
Bedrooms 3
Full Baths 2
Half Baths 1
HOA Fees $435/mo
HOA Y/N Yes
Year Built 1990
Lot Size 1.551 Acres
Acres 1.5507
Property Description
**POSSIBLE MORTGAGE 2/1 RATE BUYDOWN AVAILABLE!** Welcome Home to your prestigious gated community at Vista Del Canon. This 1,176 SF condo features 3 bedrooms and 2.5 baths. The kitchen offers ample storage, a walk-in pantry, an adjacent dining area, and a cozy living room with a two-sided fireplace, providing a welcoming space for relaxation and gatherings. Easy care, durable porcelain tile, and vinyl laminate flooring throughout. The laundry area, including the washer and dryer, is conveniently located upstairs near the primary bedroom suite and secondary bedrooms. This end unit offers a spacious patio and is perfect for outdoor dining or enjoying your morning coffee. Vista Del Canon HOA resort-style amenities, including 2 recreation areas, each with a pool and a hot tub. Theres also a small playground area that is separate from the pools. This community provides exceptional value with a well-managed HOA covering water and trash and supports VA loan approval. Ideally located in Newhall, just minutes from dining, grocery stores, Costco, and coffee shops, and with quick freeway access for commuters, close to Metrolink and the Golden Valley Road Shopping Center, this home offers a perfect blend of comfort and convenience. Dont miss the opportunity to make this your new home!
Location
State CA
County Los Angeles
Area Newhall (91321)
Zoning SCUR3
Interior
Interior Features Ceramic Counters, Tile Counters
Cooling Central Forced Air
Flooring Laminate, Tile
Fireplaces Type FP in Family Room
Equipment Dishwasher, Microwave, Gas Range
Appliance Dishwasher, Microwave, Gas Range
Laundry Inside
Exterior
Exterior Feature Stucco
Parking Features Garage - Two Door
Garage Spaces 2.0
Fence Stucco Wall
Pool Community/Common, Association
Utilities Available Cable Available, Electricity Connected, Natural Gas Connected, Sewer Connected, Water Connected
View Neighborhood
Roof Type Tile/Clay
Total Parking Spaces 2
Building
Lot Description Sidewalks
Story 2
Sewer Public Sewer
Water Public
Architectural Style Mediterranean/Spanish
Level or Stories 2 Story
Others
Monthly Total Fees $497
Acceptable Financing Cash, Conventional, Cash To New Loan
Listing Terms Cash, Conventional, Cash To New Loan
Special Listing Condition Standard


"My job is to find and attract mastery-based agents to the office, protect the culture, and make sure everyone is happy! "






