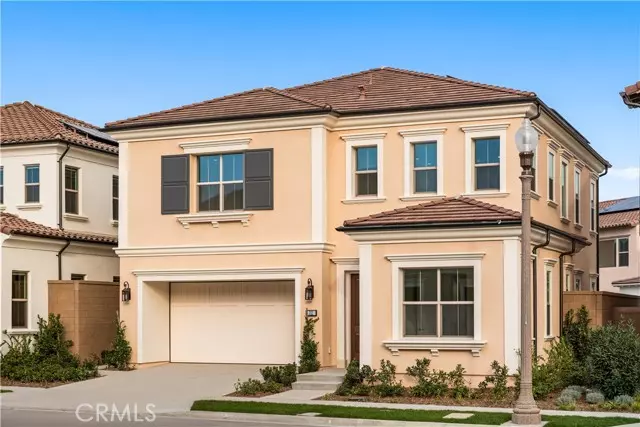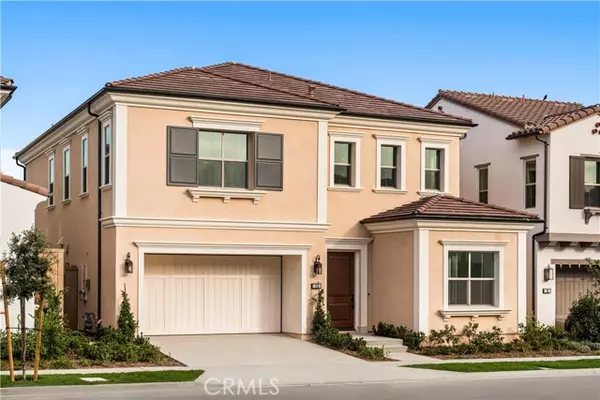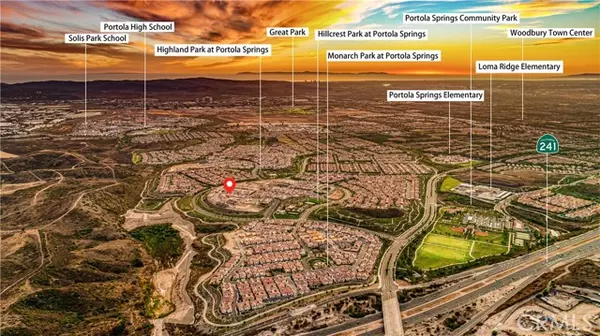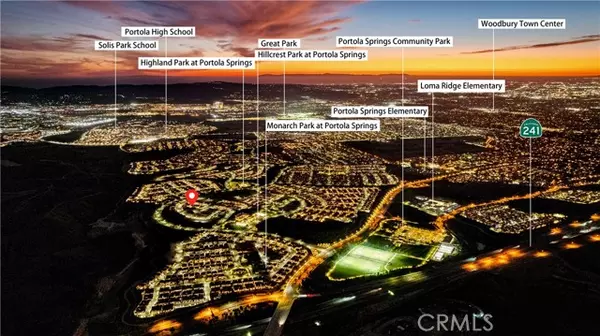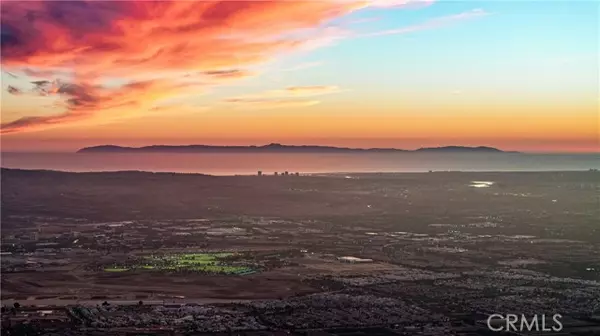
4 Beds
3 Baths
2,980 SqFt
4 Beds
3 Baths
2,980 SqFt
Key Details
Property Type Single Family Home
Sub Type Detached
Listing Status Active
Purchase Type For Sale
Square Footage 2,980 sqft
Price per Sqft $1,100
MLS Listing ID OC24220303
Style Detached
Bedrooms 4
Full Baths 3
Construction Status Turnkey
HOA Fees $180/mo
HOA Y/N Yes
Year Built 2024
Lot Size 4,500 Sqft
Acres 0.1033
Property Description
Welcome to 312 Brimwood, Gorgeous Brand New home built in 2024. Two Level four bedrooms Single Family House with Owned Solar. Contemporary and expansive floor plan with delightful interior accents. The open design incorporates a gourmet kitchen with a roomy island and a walk-in pantry. Effortlessly, glass doors open to unveil breathtaking Irvine vistas, seamlessly expanding the living area outdoorsideal for al fresco dining and family gatherings. The first floor boasts a versatile downstairs bedroom, perfect for an office or guestroom, along with a two-car garage. Ascending to the second floor reveals a spacious loft and three additional bedrooms with the Own Bathrooms, including the primary bedroom with a spa-like bathroom featuring a generously sized tub, shower, and double vanity. Olivewood offers a contemporary living experience in a coveted Irvine location. Meticulously crafted with the utmost attention to detail, this home boasts premium materials that meet the expectations of discerning buyers. This sought-after Irvine address offers not only a luxurious living space, but also the convenience of being within walking distance to Loma Ridge Elementary School, extensive scenic trails, and over 15 family-friendly resort-style parks with abundant amenities. Don't miss out on the opportunity to make Olivewood in Irvine your new home. Must See.
Location
State CA
County Orange
Area Oc - Irvine (92618)
Interior
Interior Features Pantry
Cooling Central Forced Air
Flooring Carpet, Linoleum/Vinyl, Tile
Equipment Dishwasher, Disposal, Microwave, Refrigerator, Solar Panels, 6 Burner Stove, Gas Oven, Gas Stove, Ice Maker, Gas Range
Appliance Dishwasher, Disposal, Microwave, Refrigerator, Solar Panels, 6 Burner Stove, Gas Oven, Gas Stove, Ice Maker, Gas Range
Laundry Laundry Room
Exterior
Garage Garage
Garage Spaces 2.0
Pool Association
Utilities Available Cable Connected, Electricity Connected, Natural Gas Connected, Water Available, Sewer Connected
View Mountains/Hills, Neighborhood
Roof Type Tile/Clay
Total Parking Spaces 2
Building
Lot Description Sidewalks
Story 2
Lot Size Range 4000-7499 SF
Sewer Public Sewer
Water Public
Architectural Style Traditional
Level or Stories 2 Story
Construction Status Turnkey
Others
Monthly Total Fees $430
Miscellaneous Suburban
Acceptable Financing Cash, Conventional, Exchange
Listing Terms Cash, Conventional, Exchange
Special Listing Condition Standard


"My job is to find and attract mastery-based agents to the office, protect the culture, and make sure everyone is happy! "

