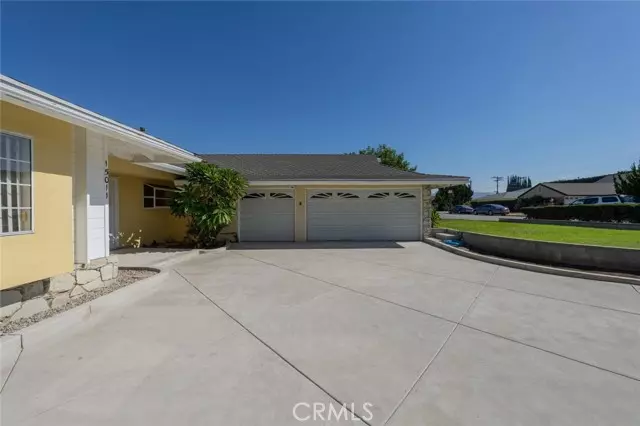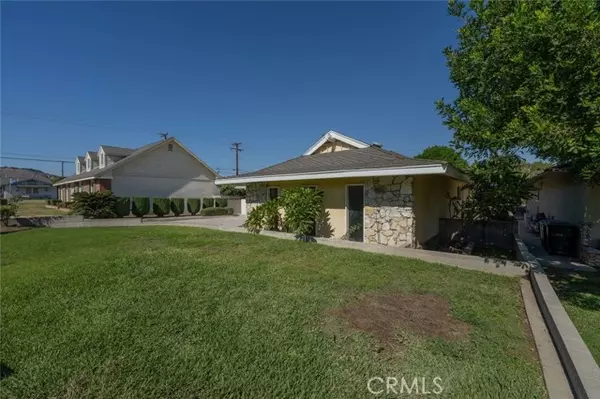
4 Beds
2 Baths
1,839 SqFt
4 Beds
2 Baths
1,839 SqFt
Key Details
Property Type Single Family Home
Sub Type Detached
Listing Status Active
Purchase Type For Sale
Square Footage 1,839 sqft
Price per Sqft $516
MLS Listing ID PW24225471
Style Detached
Bedrooms 4
Full Baths 2
HOA Y/N No
Year Built 1962
Lot Size 7,490 Sqft
Acres 0.1719
Property Description
Stop the search, this is the home you have been waiting for! This quality 4 bedroom, 2 bath home is quiet and private on a cul-de-sac street. As you come home, park in one of your three car garage spaces. There is direct access into the home from the garage or come in through the covered porch and the double front wood doors. You are greeted with an open floor plan from the living room, dining area, and kitchen all with beautiful laminate wood floors. The stone wood burning fireplace in the living room would be amazing to have a hot cracking fire on those cold winter nights and especially during the Holidays. The primary bedroom is large with a bay sitting area adjacent to the window. The double sided closet divides the bedroom and bathroom area. All bedrooms are spacious and carpeted with no interior steps throughout the home. The home has been well maintained. The central AC has a new condenser, the plumbing was upgraded, and the roof is in good condition. This home is ready for an interior cosmetic upgrade. Get this house before the investor flips it!
Location
State CA
County Los Angeles
Area Hacienda Heights (91745)
Zoning LCRA71/2
Interior
Cooling Central Forced Air
Flooring Carpet, Wood
Fireplaces Type FP in Living Room
Laundry Laundry Room, Inside
Exterior
Garage Garage - Two Door
Garage Spaces 3.0
View Other/Remarks
Roof Type Composition
Total Parking Spaces 5
Building
Lot Description Cul-De-Sac, Sprinklers In Front
Story 1
Lot Size Range 4000-7499 SF
Sewer Public Sewer
Water Public
Level or Stories 1 Story
Others
Monthly Total Fees $55
Miscellaneous Suburban
Acceptable Financing Conventional, FHA
Listing Terms Conventional, FHA
Special Listing Condition Standard


"My job is to find and attract mastery-based agents to the office, protect the culture, and make sure everyone is happy! "






