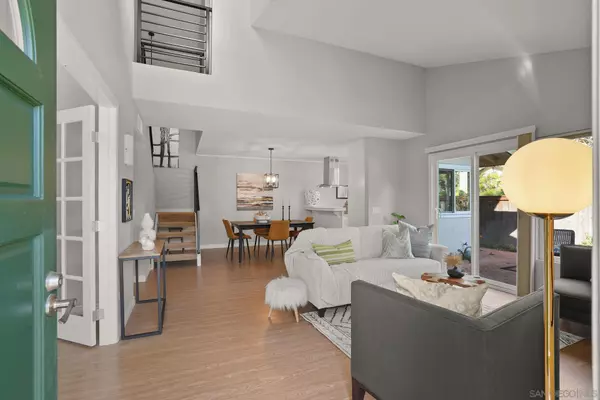
3 Beds
2 Baths
1,485 SqFt
3 Beds
2 Baths
1,485 SqFt
Key Details
Property Type Condo
Sub Type Condominium
Listing Status Active
Purchase Type For Sale
Square Footage 1,485 sqft
Price per Sqft $799
Subdivision Encinitas
MLS Listing ID 240025863
Style Townhome
Bedrooms 3
Full Baths 2
HOA Fees $350/mo
HOA Y/N Yes
Year Built 1978
Property Description
Location
State CA
County San Diego
Community Encinitas
Area Encinitas (92024)
Building/Complex Name Shadytree
Rooms
Master Bedroom 15x11
Bedroom 2 15x11
Bedroom 3 11s12
Living Room 14x13
Dining Room 12x10
Kitchen 9x10
Interior
Heating Electric
Cooling Whole House Fan
Fireplaces Number 1
Fireplaces Type FP in Living Room
Equipment Dishwasher, Disposal, Dryer, Garage Door Opener, Refrigerator, Washer, Electric Oven, Electric Range
Appliance Dishwasher, Disposal, Dryer, Garage Door Opener, Refrigerator, Washer, Electric Oven, Electric Range
Laundry Closet Full Sized
Exterior
Exterior Feature Wood/Stucco
Garage Detached
Garage Spaces 2.0
Fence Partial
Pool Community/Common
Community Features Tennis Courts, Clubhouse/Rec Room, Playground, Pool
Complex Features Tennis Courts, Clubhouse/Rec Room, Playground, Pool
Roof Type Asphalt
Total Parking Spaces 2
Building
Story 2
Lot Size Range 0 (Common Interest)
Sewer Sewer Connected
Water Meter on Property
Level or Stories 2 Story
Schools
Elementary Schools Encinitas Union School District
Middle Schools San Dieguito High School District
High Schools San Dieguito High School District
Others
Ownership Condominium
Monthly Total Fees $392
Acceptable Financing Cash, Conventional, VA
Listing Terms Cash, Conventional, VA
Pets Description Allowed w/Restrictions


"My job is to find and attract mastery-based agents to the office, protect the culture, and make sure everyone is happy! "






