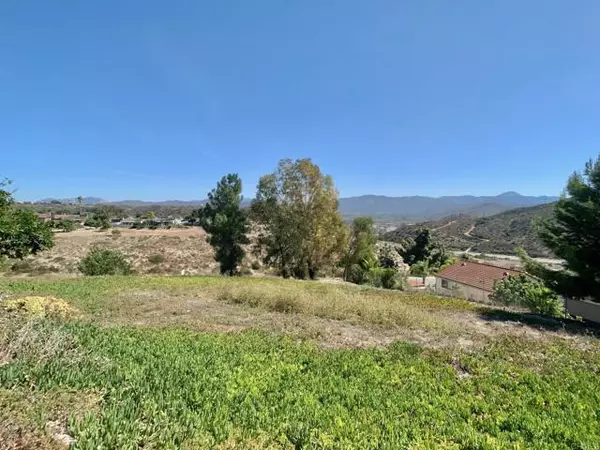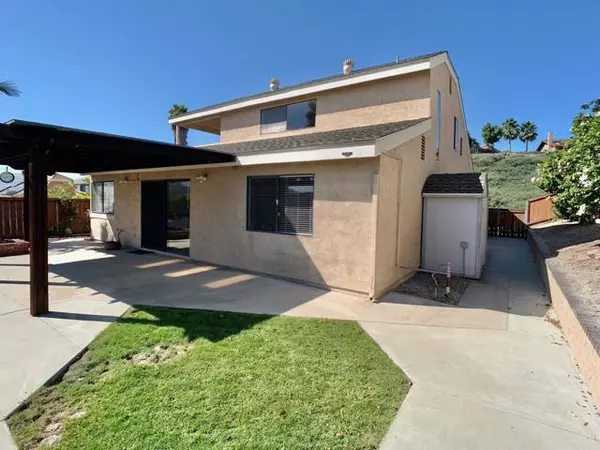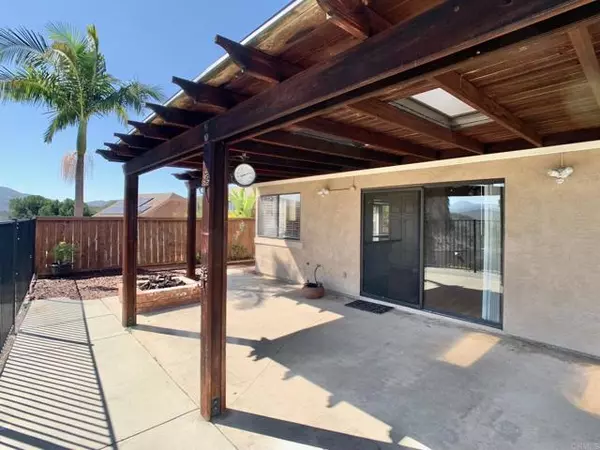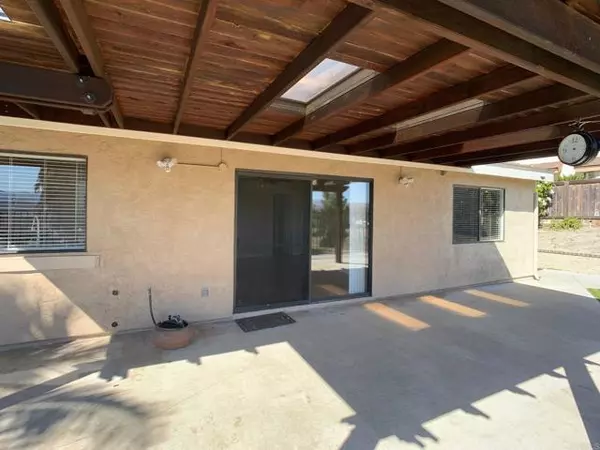
3 Beds
2 Baths
1,824 SqFt
3 Beds
2 Baths
1,824 SqFt
Key Details
Property Type Single Family Home
Sub Type Detached
Listing Status Active
Purchase Type For Sale
Square Footage 1,824 sqft
Price per Sqft $470
MLS Listing ID PTP2406789
Style Detached
Bedrooms 3
Full Baths 2
HOA Fees $155/mo
HOA Y/N Yes
Year Built 1979
Lot Size 5,662 Sqft
Acres 0.13
Property Description
HUGE PRICE IMPROVEMENT!! Welcome home to 3331 Eton Greens Court. Located in a quiet cul-de-sac in the highly desirable Canterbury Hills community, this 3 bedroom, 2 bath gem boasts breathtaking panoramic views, exquisitely manicured landscape and gas firepit. The home's layout and private backyard is perfect for those who love to entertain and/or relaxing after a long day. Large windows in the back of the house frame the stunning views, bringing the outside in and flooding the space with natural light. Step into the family room, where a warm fireplace serves as the focal point, creating a cozy atmosphere for relaxation or intimate gatherings. The open-concept design seamlessly connects the living spaces, making it ideal for both everyday living and hosting events. The bright, open kitchen is a chef's dream, featuring beautiful granite countertops, high-end stainless steel appliances and ample cabinet space for storage and organization. Two downstairs guest bedrooms offer convenience and privacy for visitors or can be easily converted into a home office or study. Upstairs master bedroom boasts large walk in closet, expansive bathroom with Jack and Jill sinks and private covered balcony. Located near to award winning schools, parks, shopping and freeways, this is more than just a home; it's a lifestyle. With its stunning views, entertainer's backyard, and thoughtful design, this property offers the perfect blend of comfort, luxury, and convenience. Don't miss the opportunity to make this Spring Valley gem your new home!
Location
State CA
County San Diego
Area Spring Valley (91978)
Zoning R-1:SINGLE
Interior
Cooling Central Forced Air
Flooring Carpet, Tile, Wood
Fireplaces Type FP in Family Room
Equipment Dishwasher, Microwave, Gas Range
Appliance Dishwasher, Microwave, Gas Range
Laundry Garage
Exterior
Parking Features Garage
Garage Spaces 2.0
View Mountains/Hills, Panoramic, Valley/Canyon, Neighborhood, City Lights
Total Parking Spaces 4
Building
Lot Description Curbs, Sidewalks
Story 2
Sewer Public Sewer
Level or Stories 2 Story
Schools
High Schools Grossmont Union High School District
Others
Monthly Total Fees $210
Miscellaneous Mountainous,Suburban
Acceptable Financing Cash, Conventional, FHA, VA
Listing Terms Cash, Conventional, FHA, VA
Special Listing Condition Standard


"My job is to find and attract mastery-based agents to the office, protect the culture, and make sure everyone is happy! "






