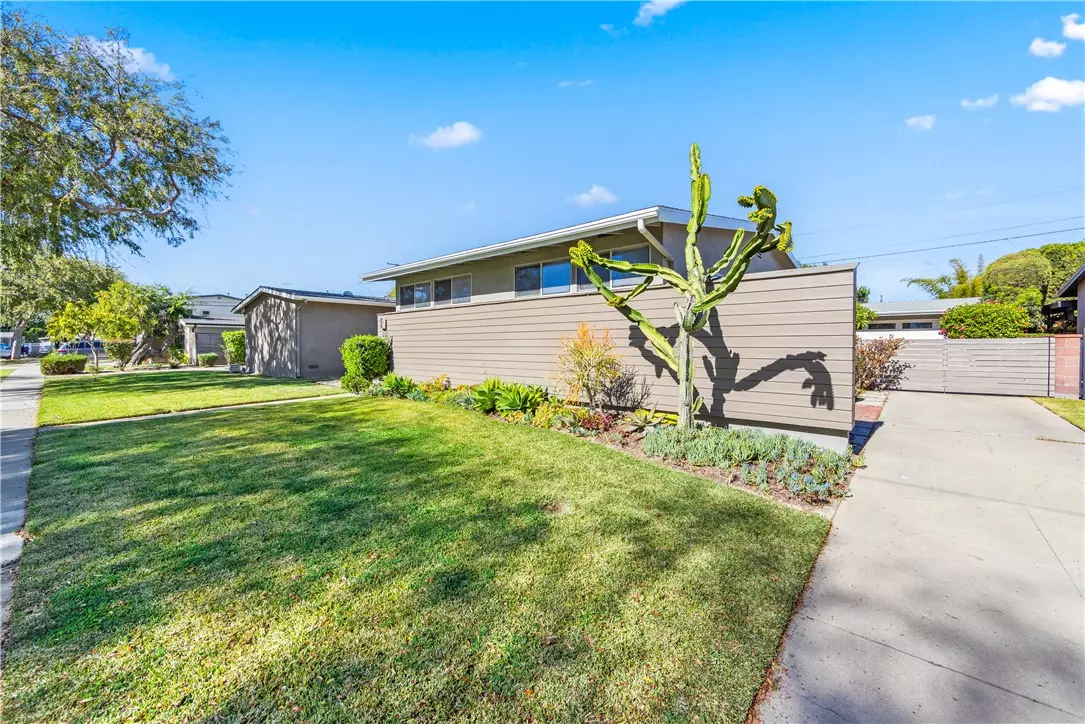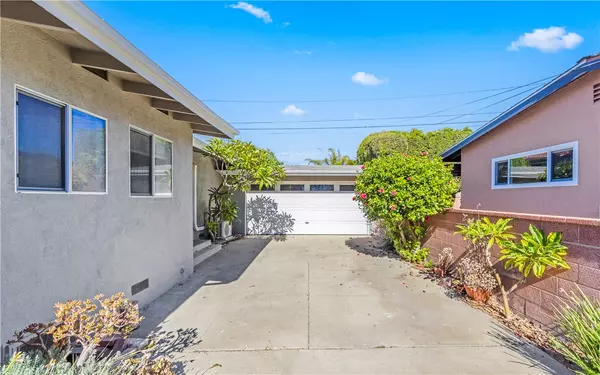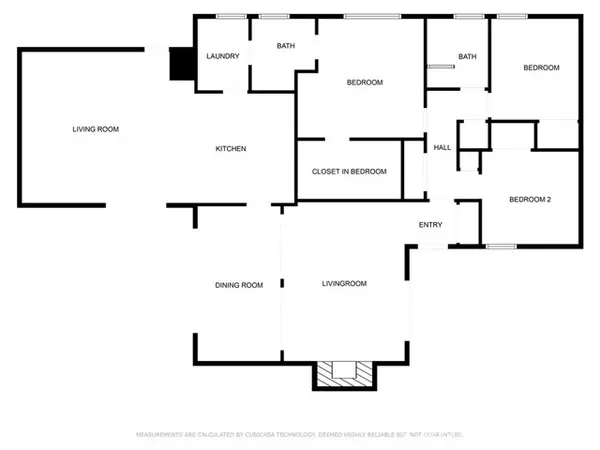
3 Beds
2 Baths
1,723 SqFt
3 Beds
2 Baths
1,723 SqFt
Key Details
Property Type Single Family Home
Sub Type Detached
Listing Status Active
Purchase Type For Sale
Square Footage 1,723 sqft
Price per Sqft $664
MLS Listing ID PW24188699
Style Detached
Bedrooms 3
Full Baths 2
Construction Status Turnkey
HOA Y/N No
Year Built 1954
Lot Size 6,029 Sqft
Acres 0.1384
Property Description
Homes in this neighborhood don't come up for sale very often, so this is your chance to own a lovely 3 bedroom/2 bath pool home on a quiet tree lined street, all within easy walking distance to schools, shops and restaurants. Natural light pours in through the ample windows and skylights. There are charming patios in the front and back that enhance the indoor/outdoor living feel of this mid century modern home. The driveway has lots of parking and there is also a detached garage with a workshop. Delightful interior features include original red oak floors, custom fireplace, premium appliances, tons of storage including a large walk-in closet in the primary bedroom suite.. There is Central Air, a pool and spa recently updated, and a family room that opens to the kitchen and patio with indoor/outdoor slate flooring. This home has a warm, laid back vibe. A great home for entertaining and living the California lifestyle!
Location
State CA
County Los Angeles
Area Long Beach (90815)
Zoning LBR1N
Interior
Interior Features Copper Plumbing Partial
Cooling Central Forced Air
Flooring Stone, Wood
Fireplaces Type FP in Living Room, Gas
Equipment Dishwasher, Microwave, Refrigerator, Gas Range
Appliance Dishwasher, Microwave, Refrigerator, Gas Range
Laundry Laundry Room, Inside
Exterior
Exterior Feature Stucco, Wood
Garage Direct Garage Access
Garage Spaces 1.0
Pool Private
Utilities Available Electricity Connected, Natural Gas Connected, Sewer Connected, Water Connected
View Pool, Neighborhood
Roof Type Composition
Total Parking Spaces 4
Building
Lot Description Sidewalks, Sprinklers In Front
Story 1
Lot Size Range 4000-7499 SF
Sewer Public Sewer
Water Public
Level or Stories 1 Story
Construction Status Turnkey
Others
Monthly Total Fees $34
Acceptable Financing Cash, Conventional, Cash To New Loan
Listing Terms Cash, Conventional, Cash To New Loan
Special Listing Condition Standard


"My job is to find and attract mastery-based agents to the office, protect the culture, and make sure everyone is happy! "






