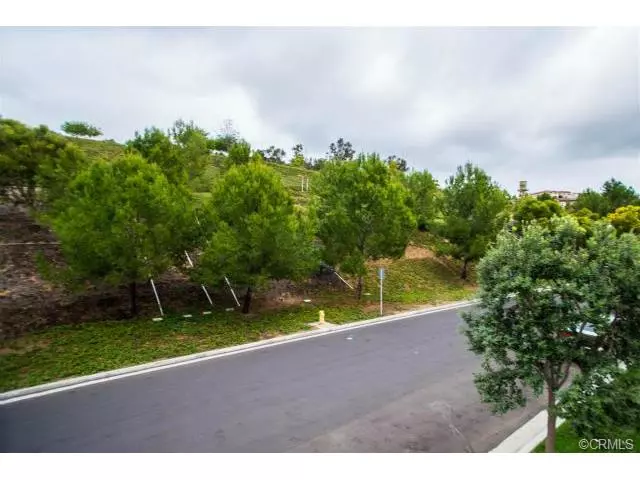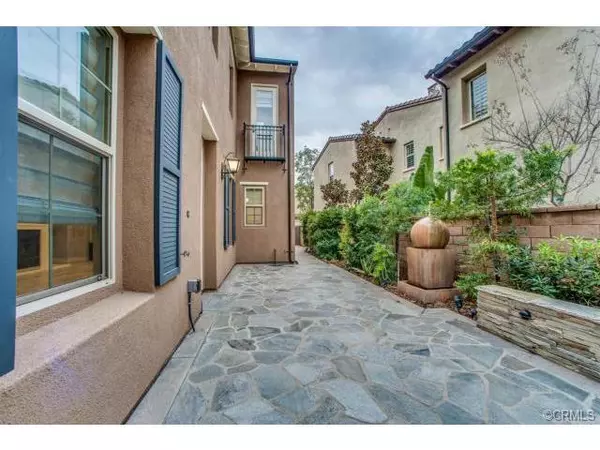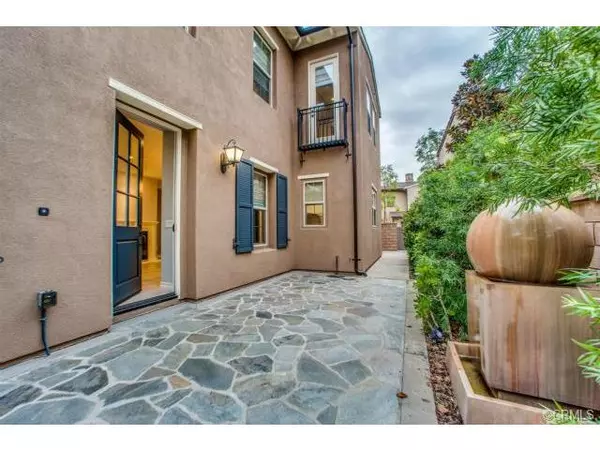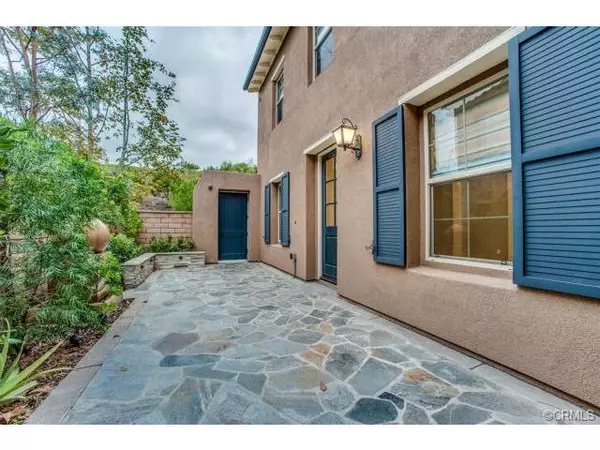
3 Beds
3 Baths
2,235 SqFt
3 Beds
3 Baths
2,235 SqFt
Key Details
Property Type Townhouse
Sub Type Townhome
Listing Status Active
Purchase Type For Sale
Square Footage 2,235 sqft
Price per Sqft $760
MLS Listing ID OC24223105
Style Townhome
Bedrooms 3
Full Baths 2
Half Baths 1
HOA Fees $183/mo
HOA Y/N Yes
Year Built 2009
Lot Size 2,500 Sqft
Acres 0.0574
Property Description
Must see this stunning highly upgraded home located on a single loaded street with view of hills & greenbelt. Home is located in Paloma tract in Portola Springs. Enter thru a private courtyard hidden from the street where you will find beautiful extensive stone work, softscape & a bubbling fountain...perfect for patio seating or BBQ. Home is an open floorplan which boasts of many upgrades such as limestone floors downstairs, decorator tones on walls, custom window covering & fireplace in living area. Kitchen is a chef's dream! Large center island w/bar seating for casual dining. Upgraded cabinets, gorgeous granite counters w/custom mosaic backsplash, Bosch stainless steel appliances, desk & a Dutch door for evening breezes. Powder room has a bidet & decorator wall covering. Stairs has walnut hardwood floors that lead to an open loft that could be used as a home office, family room or a kids playroom...Juliet stoop off loft. Primary suite is spacious & private. Primary bath has marble floors, soaking tub, walk in shower, bidet & walk-in closet. Secondary bedrooms located in opposite wing with a Jack & Jill bathroom. Convenient upstairs laundry room w/cabinets & laundry tub. 2 car attached garage has Epoxy coated floors as well as storage cabinets. Located in a beautiful neighborhood close to toll road, amenities, shopping, parks and schools.
Location
State CA
County Orange
Area Oc - Irvine (92618)
Interior
Interior Features Granite Counters, Recessed Lighting
Cooling Central Forced Air
Flooring Stone, Wood
Fireplaces Type FP in Living Room
Equipment Dishwasher, Disposal, Microwave, 6 Burner Stove, Gas Oven, Vented Exhaust Fan, Water Purifier
Appliance Dishwasher, Disposal, Microwave, 6 Burner Stove, Gas Oven, Vented Exhaust Fan, Water Purifier
Laundry Laundry Room, Inside
Exterior
Exterior Feature Stucco
Garage Direct Garage Access
Garage Spaces 2.0
Pool Below Ground, Community/Common, Association
Utilities Available Sewer Available, Sewer Connected
View Mountains/Hills
Roof Type Concrete
Total Parking Spaces 2
Building
Lot Description Curbs, Sidewalks
Story 2
Lot Size Range 1-3999 SF
Sewer Sewer On Bond
Water Public
Architectural Style Mediterranean/Spanish
Level or Stories 2 Story
Others
Monthly Total Fees $479
Miscellaneous Gutters
Acceptable Financing Cash, Cash To New Loan
Listing Terms Cash, Cash To New Loan
Special Listing Condition Standard


"My job is to find and attract mastery-based agents to the office, protect the culture, and make sure everyone is happy! "






