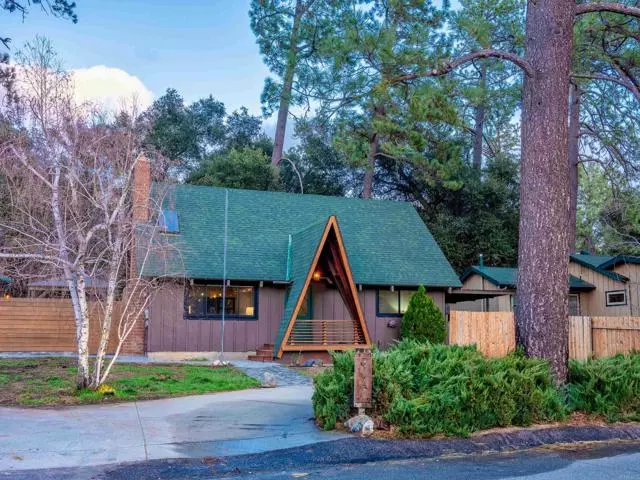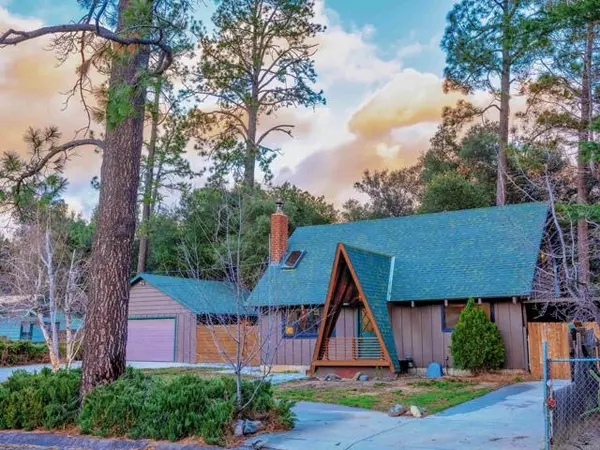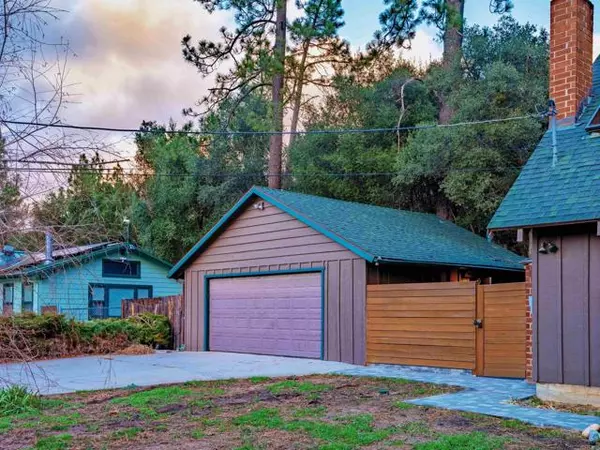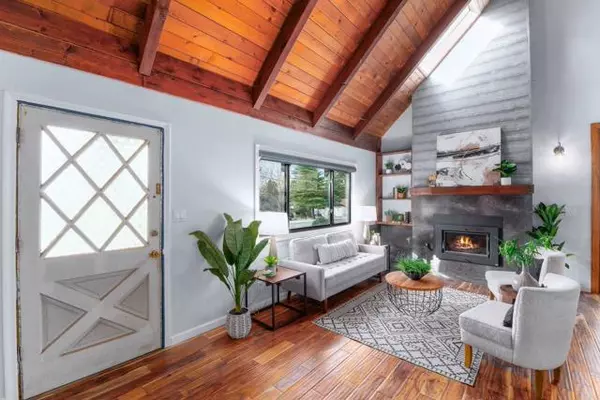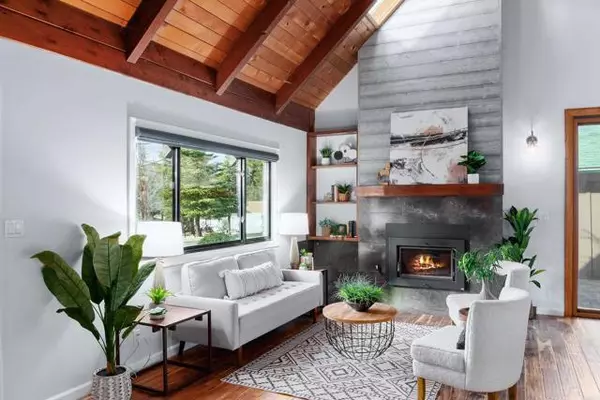3 Beds
1 Bath
1,320 SqFt
3 Beds
1 Bath
1,320 SqFt
Key Details
Property Type Single Family Home
Sub Type Detached
Listing Status Pending
Purchase Type For Sale
Square Footage 1,320 sqft
Price per Sqft $491
MLS Listing ID PTP2501007
Style Detached
Bedrooms 3
Full Baths 1
HOA Y/N No
Year Built 1970
Lot Size 0.270 Acres
Acres 0.27
Property Sub-Type Detached
Property Description
Step into this beautifully remodeled A-frame home, where rustic charm meets modern sophistication. Nestled on a generous quarter-acre lot, this property offers a serene escape with ample space for relaxation and outdoor activities. The heart of the home is its open-concept kitchen, designed to inspire culinary creativity and warm gatherings. Featuring a large center island, sleek stainless steel appliances, and a charming farmhouse sink, this kitchen is both functional and stylish. The expansive windows provide a picturesque view of the backyard, allowing natural light to flood the space and create a warm, inviting atmosphere. The living room is a cozy haven, perfect for unwinding after a long day. With a wood-burning fireplace as its centerpiece, the room exudes warmth and comfort. Natural light pours in through the skylight, highlighting the elegant Pella doors and windows that frame the space. Real wood floors add to the home's rustic charm, while mini-split heat and air units in each room ensure personalized comfort year-round. The bathroom features a custom stone shower, a rustic wood vanity with a sleek glass sink top, and sconce lighting that adds a touch of elegance. The wood-beamed ceilings throughout the home enhance its rustic appeal, creating a cohesive and charming aesthetic. Upstairs, the enclosed loft-style bedroom offers a unique and private sanctuary. Plumbed and ready for a bath, this space presents the perfect opportunity to create a primary retreat tailored to your personal taste. Whether used as a primary suite, a guest room, or a creative studio, this loft is a versatile addition to the home. The property's quarter-acre lot provides a canvas for outdoor living and entertaining. Imagine hosting summer barbecues, gardening, or simply enjoying the tranquility of your surroundings. The spacious yard offers endless possibilities for creating your own outdoor oasis. Located in a peaceful neighborhood, this A-frame retreat is more than just a home; it's a lifestyle. With its blend of modern amenities and rustic charm, it offers a unique living experience that caters to both comfort and style. Whether you're looking for a permanent residence or a weekend getaway, this property promises to be a cherished retreat.
Location
State CA
County San Diego
Area Pine Valley (91962)
Zoning R-1 SFR
Interior
Interior Features 2 Staircases, Beamed Ceilings
Heating Electric
Cooling Electric
Flooring Wood
Fireplaces Type FP in Living Room
Equipment Dishwasher, Dryer, Refrigerator, Washer, Electric Oven, Electric Range
Appliance Dishwasher, Dryer, Refrigerator, Washer, Electric Oven, Electric Range
Laundry Garage
Exterior
Garage Spaces 2.0
View Mountains/Hills, Neighborhood
Total Parking Spaces 6
Building
Lot Description Sprinklers In Front
Story 2
Lot Size Range .25 to .5 AC
Sewer Conventional Septic
Level or Stories 2 Story
Schools
Elementary Schools Mountain Empire Unified School District
Middle Schools Mountain Empire Unified School District
High Schools Mountain Empire Unified School District
Others
Miscellaneous Mountainous,Rural
Acceptable Financing Cash, FHA, VA, Cash To New Loan
Listing Terms Cash, FHA, VA, Cash To New Loan
Special Listing Condition Standard
Virtual Tour https://www.propertypanorama.com/instaview/crmls/PTP2501007

"My job is to find and attract mastery-based agents to the office, protect the culture, and make sure everyone is happy! "

