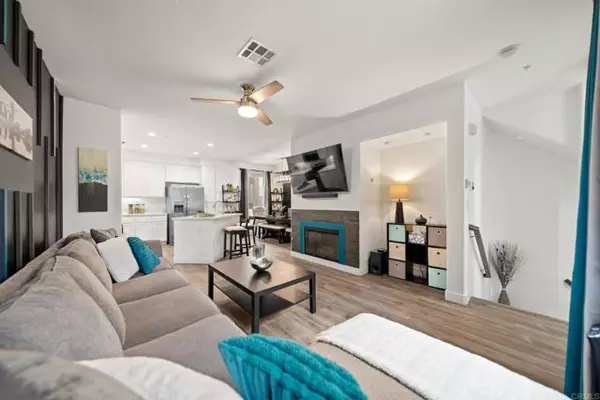2 Beds
3 Baths
1,400 SqFt
2 Beds
3 Baths
1,400 SqFt
OPEN HOUSE
Sun Feb 23, 12:00pm - 3:00pm
Key Details
Property Type Townhouse
Sub Type Townhome
Listing Status Active
Purchase Type For Sale
Square Footage 1,400 sqft
Price per Sqft $470
MLS Listing ID PTP2501077
Style Townhome
Bedrooms 2
Full Baths 2
Half Baths 1
HOA Fees $340/mo
HOA Y/N Yes
Year Built 2006
Property Sub-Type Townhome
Property Description
Stunning Tri-Level Townhome in Treviana, Otay Ranch! Discover this beautifully designed tri-level townhome in the sought-after Treviana community of Otay Ranch. This 2-bedroom, 2.5-bathroom home features a bonus flex space on the first floor, ideal for a home office, media room, gym, or crafting space. The open-concept layout seamlessly connects the updated kitchen, dining area, and living room, all enhanced by beautiful updated flooring, adding a fresh and modern feel to the space The two bedrooms are en-suite, including a generous primary suite designed for comfort and privacy. This home offers two inviting outdoor spaces - a welcoming front porch with seating and planters, perfect for enjoying your morning coffee, and a private patio balcony off the main living area, ideal for relaxing or entertaining. Additional highlights include a spacious attached two-car garage with ample storage, plus convenient guest and street parking right in front. The Treviana community offers resort-style amenities, including a pool and a fully equipped fitness center. Just a block away, Santa Venetia Park features sports fields, playgrounds, basketball courts, a skate park, and scenic walking trails. Conveniently located, this home is also just minutes from Otay Ranch Mall, top-rated schools, restaurants, a movie theater, and entertainment options. For outdoor enthusiasts, Otay Lakes Reservoir is just a short drive away, offering scenic nature and hiking trails. This home blends comfort, convenience, and communityall in one perfect location!
Location
State CA
County San Diego
Area Chula Vista (91913)
Building/Complex Name Treviana
Zoning R-1:SFR
Interior
Cooling Central Forced Air
Fireplaces Type FP in Living Room
Equipment Dryer, Washer
Appliance Dryer, Washer
Laundry Closet Full Sized, Inside
Exterior
Garage Spaces 2.0
Pool Below Ground, Community/Common
View Neighborhood
Total Parking Spaces 2
Building
Lot Description Curbs, Sidewalks
Story 3
Sewer Public Sewer
Level or Stories 1 Story
Schools
Middle Schools Sweetwater Union High School District
High Schools Sweetwater Union High School District
Others
Monthly Total Fees $533
Acceptable Financing Cash, Conventional, VA
Listing Terms Cash, Conventional, VA
Special Listing Condition Standard
Virtual Tour https://www.propertypanorama.com/instaview/crmls/PTP2501077

"My job is to find and attract mastery-based agents to the office, protect the culture, and make sure everyone is happy! "





