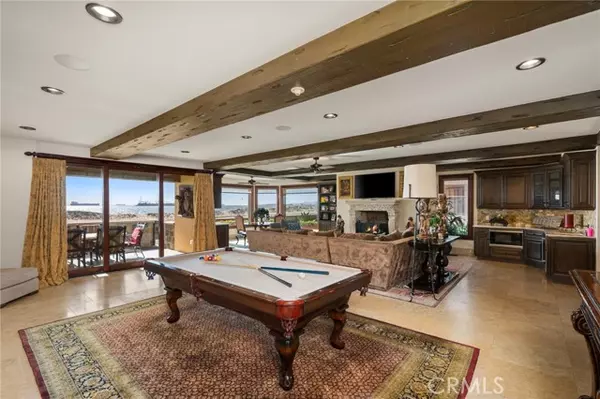6 Beds
8 Baths
6,900 SqFt
6 Beds
8 Baths
6,900 SqFt
Key Details
Property Type Single Family Home
Sub Type Detached
Listing Status Active
Purchase Type For Sale
Square Footage 6,900 sqft
Price per Sqft $1,014
MLS Listing ID DW25025578
Style Detached
Bedrooms 6
Full Baths 6
Half Baths 2
Construction Status Turnkey
HOA Y/N No
Year Built 1988
Lot Size 3,980 Sqft
Acres 0.0914
Property Sub-Type Detached
Property Description
Experience breathtaking ocean views, stunning sunsets, and sparkling city lights from this exclusive beachfront estate. Spanning approximately 6,900 square feet across three levels, this luxurious Long Beach mansion features 6 bedrooms and 8 baths, designed to offer the ultimate in comfort and entertainment. Enjoy panoramic vistas of the coastline, Downtown Long Beach, and Catalina Island. The elegant layout includes a grand entrance with a wrought-iron staircase, a hydraulic elevator, wood beamed cieling, a gourmet kitchen, and an expansive entertainment center. The lavish primary suite boasts a spa-like bathroom, an impressive walk-in closet with a private dressing room, a fireplace, and a balcony overlooking the beach. A state-of-the-art control system allows you to manage lighting, climate, music, and security from your smartphone. The garage accommodates up to six vehicles. No detail was overlooked, with updates including a new roof, windows, stucco, acoustical flooring, copper plumbing, tankless water heaters, onyx countertops, and travertine wood flooring throughout. Additional highlights include mahogany arched doors, a first-floor handicap-accessible bathroom, three balconies, and a private patio. This home is truly in a class of its own.
Location
State CA
County Los Angeles
Area Long Beach (90803)
Interior
Interior Features Balcony, Beamed Ceilings, Copper Plumbing Full, Granite Counters, Home Automation System, Living Room Balcony, Pantry, Recessed Lighting, Furnished
Cooling Central Forced Air, Electric, Energy Star, Dual
Fireplaces Type FP in Dining Room, FP in Family Room, Den
Equipment Dishwasher, 6 Burner Stove, Convection Oven, Double Oven, Gas Oven, Barbecue
Appliance Dishwasher, 6 Burner Stove, Convection Oven, Double Oven, Gas Oven, Barbecue
Laundry Laundry Room
Exterior
Parking Features Direct Garage Access, Garage, Garage - Two Door, Garage Door Opener
Garage Spaces 6.0
View Ocean
Roof Type Flat,Spanish Tile
Total Parking Spaces 6
Building
Lot Description Cul-De-Sac, Curbs, Sidewalks
Story 3
Lot Size Range 1-3999 SF
Sewer Public Sewer
Water Public
Level or Stories 3 Story
Construction Status Turnkey
Others
Acceptable Financing Cash, Cash To New Loan
Listing Terms Cash, Cash To New Loan
Special Listing Condition Standard

"My job is to find and attract mastery-based agents to the office, protect the culture, and make sure everyone is happy! "






