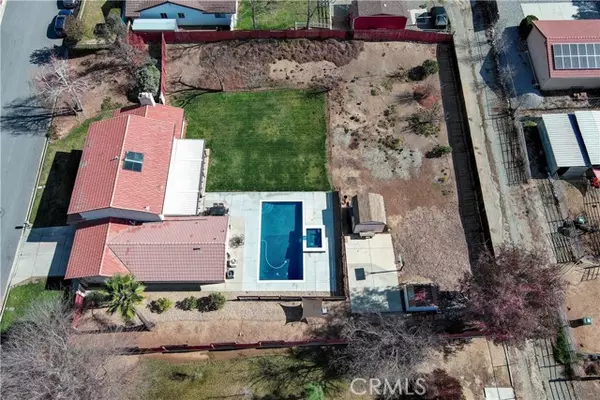5 Beds
4 Baths
2,838 SqFt
5 Beds
4 Baths
2,838 SqFt
Key Details
Property Type Single Family Home
Sub Type Detached
Listing Status Active
Purchase Type For Sale
Square Footage 2,838 sqft
Price per Sqft $290
MLS Listing ID IG25034426
Style Detached
Bedrooms 5
Full Baths 3
Half Baths 1
Construction Status Additions/Alterations,Updated/Remodeled
HOA Y/N No
Year Built 1979
Lot Size 0.505 Acres
Acres 0.5051
Property Sub-Type Detached
Property Description
Welcome Home to 35733 Avocado Street in Desirable Upper Yucaipa! This Pool/Spa Home on Half an Acre of Horse Property on a Cul-de-Sac has it ALL! Let's start with the awesome floor plan which is perfectly designed for multi-generational living with a 600+ sq ft primary suite addition on the main floor PLUS the original primary suite upstairs along with 3 more bedrooms and a 3rd full bathroom for a total of 5 bedrooms and 3.5 bathrooms. This fabulous home offers an abundance of living space, too, with a living room with an impressive fireplace connected to the dining room on one side of the arched entry and a spacious family room with a barn door entry (currently used as a home gym) on the other. The beautifully-remodeled kitchen boasts gorgeous granite countertops, a brick-faced backsplash, custom cabinetry with pot and pan drawers, recessed lighting, stainless steel & black appliances, a stainless steel sink looking out on the backyard, and a nook/coffee bar with access to the large covered patio. The expansive main floor primary suite is the size of a small apartment with room for TWO beds, a retreat/office area and additional living space, too, with sliding glass door access to the backyard and an en suite bath which offers dual sinks, a Jacuzzi tub, separate shower, and a walk-in closet. The original primary suite upstairs is also quite spacious and offers dual closets and dual sinks in the en suite bath. A convenient laundry room off of the kitchen provides more storage and leads to the walk-in pantry and garage access so unloading groceries is a breeze. Additional interior upgrades you'll appreciate are tile flooring on the main floor, dual-paned windows, modern lighting and plumbing fixtures, decorator-inspired paint, & more! Outside, the nearly-new sparkling pool and spa are sure to delight. The 36-foot long covered patio with ceiling fans provides a comfortable space to enjoy your morning coffee or a delicious BBQ dinner while watching a game of croquet or tag on the expansive lawn. The back half of the yard is perfect for horses, other critters or a garden with two large storage sheds included and an equestrian easement which provides easy access for hay deliveries and trailer/RV parking. A basketball hoop on a concrete pad is ready for a quick game, too. Mature fruit trees are an added bonus. View the virtual tours and photos, then contact your favorite agent to make this amazing house your very own HOME! You deserve this!
Location
State CA
County San Bernardino
Area Riv Cty-Yucaipa (92399)
Interior
Interior Features Pantry, Recessed Lighting
Cooling Central Forced Air
Flooring Carpet, Tile
Fireplaces Type FP in Living Room
Equipment Dishwasher, Disposal, Microwave
Appliance Dishwasher, Disposal, Microwave
Laundry Laundry Room, Inside
Exterior
Exterior Feature Stucco, Frame
Parking Features Garage, Garage - Single Door, Garage Door Opener
Garage Spaces 2.0
Fence Cross Fencing, Wood
Pool Below Ground, Private
Community Features Horse Trails
Complex Features Horse Trails
Utilities Available Electricity Connected, Natural Gas Connected, Sewer Connected, Water Connected
View Mountains/Hills
Roof Type Tile/Clay
Total Parking Spaces 4
Building
Lot Description Cul-De-Sac, Curbs, Easement Access, Landscaped
Story 2
Sewer Public Sewer
Water Public
Level or Stories 2 Story
Construction Status Additions/Alterations,Updated/Remodeled
Others
Monthly Total Fees $121
Miscellaneous Horse Allowed,Horse Facilities,Gutters,Horse Property Unimproved
Acceptable Financing Cash, Conventional, FHA, VA, Cash To New Loan
Listing Terms Cash, Conventional, FHA, VA, Cash To New Loan
Special Listing Condition Standard
Virtual Tour https://mls.immoviewer.com/portal/tour/3105551?psm.showBottomLine=false&accessKey=670b&psm.showPoweredBy=false&psm.showShare=false

"My job is to find and attract mastery-based agents to the office, protect the culture, and make sure everyone is happy! "






