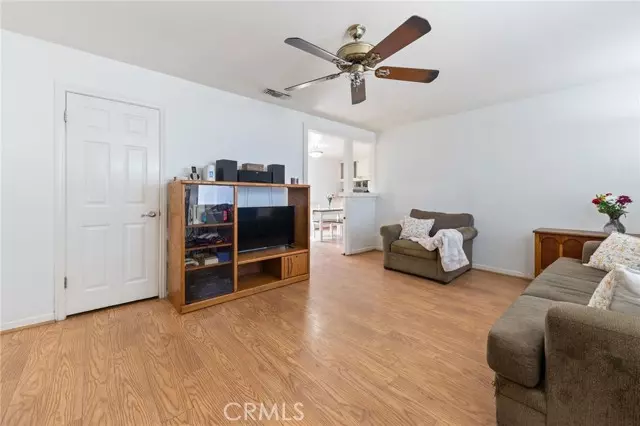3 Beds
2 Baths
1,153 SqFt
3 Beds
2 Baths
1,153 SqFt
Key Details
Property Type Single Family Home
Sub Type Detached
Listing Status Active
Purchase Type For Sale
Square Footage 1,153 sqft
Price per Sqft $758
MLS Listing ID RS24209497
Style Detached
Bedrooms 3
Full Baths 1
Half Baths 1
Construction Status Updated/Remodeled
HOA Y/N No
Year Built 1956
Lot Size 7,725 Sqft
Acres 0.1773
Property Sub-Type Detached
Property Description
Don't miss out! Nestled within a peaceful cul-de-sac, this well-maintained and charming 3 bedroom, 1.5 bath single-level home offers 1,153 square feet of thoughtfully designed living space. This property has a large pie-shaped lot with a very LARGE BACK YARD, perfect for an ADU. The back yard has a side entrance that could possibly fit a car through. Check with the city for ADU requirements. On the interior, the updated kitchen features quartz counters, cream-colored cabinets, and plenty of space to create your favorite meals. Adjacent to the kitchen, the dining area includes a sliding door that opens to the backyard, seamlessly blending indoor and outdoor living. The spacious living room provides a welcoming space to relax or entertain, while the well-appointed bedrooms share an updated full bathroom. An additional half bathroom is tucked behind the dining area for added convenience. Recent updates to this home include full copper plumbing, an upgraded electrical system, a 2-year-new roof, and central air & heating for year-round comfort. Step outside to an inviting backyardperfect for entertaining, gardening, or simply unwinding in your own private outdoor retreat. With mature trees and ample space, its a great setting for summer BBQs or cozy evenings under the stars. Check with the city for your ADU potential on this large 7,725 sqft lotideal for expanding your living space or generating rental income. The attached 2-car garage with a roll-up door offers convenient laundry hookups and extra storage space. Additional features include smooth ceilings, ceiling fans, wood-look laminate flooring, and paneled interior doors that add a touch of elegance. Situated close to city parks, schools, and shopping, this home is a wonderful blend of comfort, convenience, and charm. Whether you're a first-time buyer, downsizing, or looking for an investment opportunity, this property is a must-see!
Location
State CA
County Orange
Area Oc - Stanton (90680)
Interior
Interior Features Copper Plumbing Full
Cooling Central Forced Air
Flooring Laminate, Linoleum/Vinyl, Tile
Equipment Dishwasher, Double Oven, Gas Stove, Gas Range
Appliance Dishwasher, Double Oven, Gas Stove, Gas Range
Laundry Garage
Exterior
Parking Features Garage
Garage Spaces 2.0
Utilities Available Electricity Connected, Natural Gas Connected, Sewer Connected, Water Connected
Roof Type Composition
Total Parking Spaces 2
Building
Lot Description Cul-De-Sac, Curbs, Sidewalks, Landscaped
Story 1
Lot Size Range 7500-10889 SF
Sewer Public Sewer
Water Public
Architectural Style Craftsman/Bungalow
Level or Stories 1 Story
Construction Status Updated/Remodeled
Others
Miscellaneous Gutters,Suburban
Acceptable Financing Cash, Conventional, FHA, VA
Listing Terms Cash, Conventional, FHA, VA
Special Listing Condition Standard
Virtual Tour https://my.matterport.com/show/?m=E1GYVctA6JB&brand=0&mls=1&

"My job is to find and attract mastery-based agents to the office, protect the culture, and make sure everyone is happy! "






