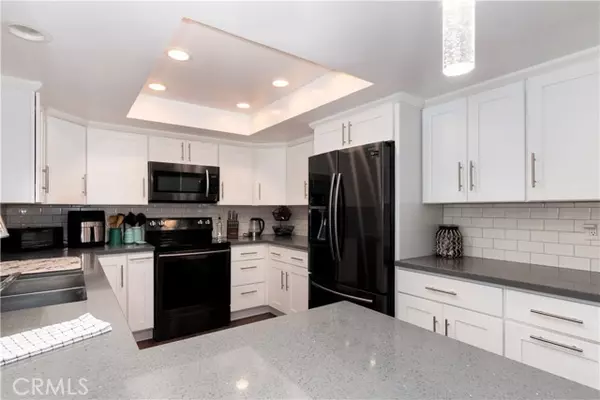2 Beds
3 Baths
1,656 SqFt
2 Beds
3 Baths
1,656 SqFt
Key Details
Property Type Condo
Listing Status Pending
Purchase Type For Sale
Square Footage 1,656 sqft
Price per Sqft $283
MLS Listing ID SC25031089
Style All Other Attached
Bedrooms 2
Full Baths 2
Half Baths 1
HOA Fees $460/mo
HOA Y/N Yes
Year Built 1981
Lot Size 1,795 Sqft
Acres 0.0412
Property Description
Look no further! Fabulously upgraded 1656 square foot Townhome featuring 2 Primary Suite bedrooms, 2 bathrooms, oversized 2 car garage in a great Planned Unit Development (PUD). Its either new or near new: Kitchen, featuring quartz counter tops & backsplash, stainless steel appliances, dishwasher, flooring, dual paned windows, furnace, water heater, electrical panel, upgraded lighting, and fresh paint, just to point out a few. The home also has a full-sized indoor laundry room, extra room for storage, a great large private patio for your outdoor cooking and entertainment. Conveniently located two blocks to Dignity Healths Regional Marian Medical Center, nearby shopping, eateries and even a walk-in or drive thru Starbucks, before you get to hwy 101 if you need to drive North or South on your commute to work or enjoyment on the Central Coast. The Casa de Campo development association fee includes a private area pool, jacuzzi and clubhouse. Also included is the cost of exterior maintenance, including the roof, paint & the common area grounds of the Townhome, as well as trash and water & sewage bill for your home. Take advantage of the potentially lower interest rates & easier lending terms due to the lower risk of ownership of a PUD vs a Condo. Contact your trusted realtor for a personal showing of this special home while you can!
Location
State CA
County Santa Barbara
Area Santa Maria (93454)
Interior
Interior Features Wet Bar
Fireplaces Type FP in Living Room, Gas, Gas Starter
Equipment Dishwasher, Disposal, Microwave
Appliance Dishwasher, Disposal, Microwave
Laundry Laundry Room, Inside
Exterior
Parking Features Garage - Two Door
Garage Spaces 2.0
Fence Stucco Wall
Pool Below Ground, Association
Utilities Available Electricity Connected, Natural Gas Connected, Sewer Connected, Water Connected
View Neighborhood
Roof Type Tile/Clay,Spanish Tile
Total Parking Spaces 2
Building
Lot Description Sidewalks
Story 2
Lot Size Range 1-3999 SF
Sewer Public Sewer
Water Other/Remarks
Level or Stories 2 Story
Others
Monthly Total Fees $460
Acceptable Financing Cash, Conventional
Listing Terms Cash, Conventional
Special Listing Condition Standard

"My job is to find and attract mastery-based agents to the office, protect the culture, and make sure everyone is happy! "






