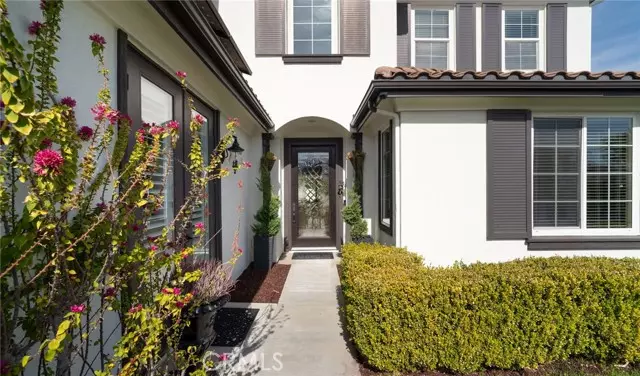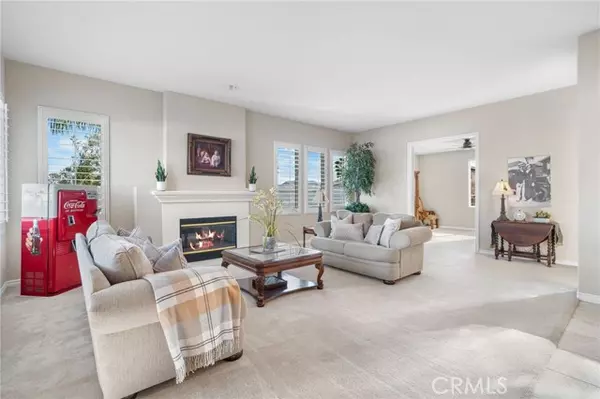4 Beds
4 Baths
3,472 SqFt
4 Beds
4 Baths
3,472 SqFt
Key Details
Property Type Single Family Home
Sub Type Detached
Listing Status Active
Purchase Type For Sale
Square Footage 3,472 sqft
Price per Sqft $374
MLS Listing ID SW25037892
Style Detached
Bedrooms 4
Full Baths 3
Half Baths 1
HOA Fees $315/mo
HOA Y/N Yes
Year Built 2004
Lot Size 0.350 Acres
Acres 0.35
Property Sub-Type Detached
Property Description
Welcome to Lakeside at Bear Creek, a Jack Nicklaus designed, guard gated, golf course community. Designed with the utmost sophistication with amenities that include, pickle ball courts, tennis courts, bocce ball courts, playground, full gym, sauna, pool and spa. The golf club offers a variety of memberships. This sparkling pool home features a very private location tucked at the end of a cul-de-sac with a newly painted exterior and meticulously maintained yard the curb appeal is on point. PRIVATE entry CASITA w/full bath (this room is ADA compliant) Upon entry you will notice the bright and open floorplan, the formal dining/living rooms are perfectly appointed w/pool views, cozy fireplace w/the double door office just off the living room. Neutral tile flows throughout the main level. The kitchen offers a dual island set up w/granite counters, built-in appliances, white euro cabinets, large walk-in pantry and is open to the family room, the family room also features a second fireplace. The second level offers a primary suite w/a retreat and private en-suite w/tile floors, walk-in shower, separate soaking tub w/large picture window and a walk-in closet. The two secondary bedrooms are spacious in size and share a Jack-N-Jill bathroom (each bedroom has direct bathroom access) whole house fan (zone controlled) Entertainers backyard w/pebble tech pool/spa, waterfall, slide, baja shelf, large patio space, grass area, no rear or right side neighbors, HUGE 15,000+ sqft LOT!! PAID OFF SOLAR. Feeds into the highly sought after Cole Canyon Elementary School. Close to shopping, dining and easy fwy access. This community truly offers to best of Southern California Living.
Location
State CA
County Riverside
Area Riv Cty-Murrieta (92562)
Interior
Interior Features Attic Fan, Granite Counters, Pantry, Recessed Lighting
Cooling Central Forced Air
Flooring Carpet, Tile
Fireplaces Type FP in Family Room, FP in Living Room
Equipment Dishwasher, Disposal, Microwave, Refrigerator, Gas Stove
Appliance Dishwasher, Disposal, Microwave, Refrigerator, Gas Stove
Laundry Laundry Room, Inside
Exterior
Parking Features Direct Garage Access
Garage Spaces 3.0
Pool Below Ground, Private, Pebble, Waterfall
View Mountains/Hills, Neighborhood
Total Parking Spaces 3
Building
Lot Description Cul-De-Sac, Curbs
Story 2
Sewer Public Sewer
Water Public
Level or Stories 2 Story
Others
Monthly Total Fees $499
Acceptable Financing Conventional, FHA, VA, Submit
Listing Terms Conventional, FHA, VA, Submit
Special Listing Condition Standard

"My job is to find and attract mastery-based agents to the office, protect the culture, and make sure everyone is happy! "






