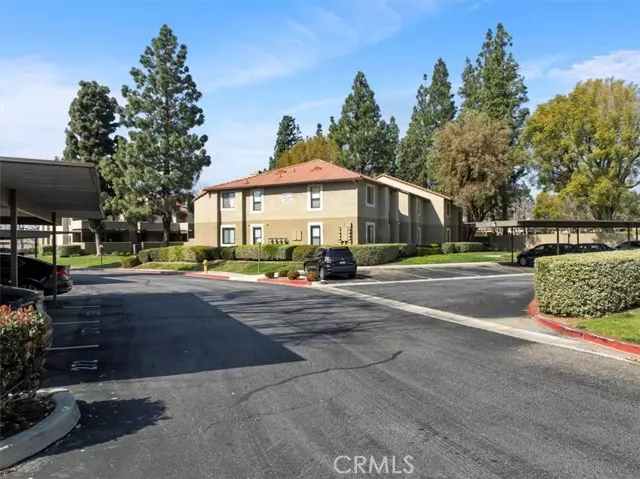2 Beds
2 Baths
973 SqFt
2 Beds
2 Baths
973 SqFt
Key Details
Property Type Condo
Listing Status Active
Purchase Type For Sale
Square Footage 973 sqft
Price per Sqft $445
MLS Listing ID CV25035730
Style All Other Attached
Bedrooms 2
Full Baths 2
Construction Status Turnkey
HOA Fees $330/mo
HOA Y/N Yes
Year Built 1986
Lot Size 958 Sqft
Acres 0.022
Property Description
Beautiful Corner Condo in Rancho Cucamonga Prime Location and Modern Comforts! Welcome to 10151 Arrow Unit #123, a charming downstairs corner unit nestled in a highly desirable gated community in Rancho Cucamonga. This condo is perfect for active homeowners, just steps from the community pool and tennis courts. Inside, you'll find a bright and inviting kitchen featuring granite countertops, white cabinetry, a built-in microwave, and a dishwasherdesigned to make meal preparation a breeze. The dining area is elevated by a stunning stained-glass window, adding character and warmth to the space. The living room offers a cozy retreat with a fireplace, perfect for relaxing on quiet evenings. Custom crown molding and hardwood plantation shutters add a touch of elegance throughout the home. Both spacious bedrooms feature newer wood flooring and ceiling fans for year-round comfort. Practicality meets style with indoor laundry and durable 16x16 ceramic tile flooring in the main living areas, ideal for easy maintenance and pet-friendly living. Located in a private gated community, this condo offers a peaceful retreat while maintaining convenience. Its just minutes from major freeways (10, 210, and 60) and popular destinations like Victoria Gardens, movie theaters, and parks. Dont miss out on this exceptional opportunityschedule your private tour today!
Location
State CA
County San Bernardino
Area Rancho Cucamonga (91730)
Zoning Condo
Interior
Interior Features Granite Counters
Cooling Central Forced Air
Flooring Laminate, Tile, Wood
Fireplaces Type FP in Living Room
Equipment Disposal, Microwave, Electric Oven, Electric Range, Vented Exhaust Fan
Appliance Disposal, Microwave, Electric Oven, Electric Range, Vented Exhaust Fan
Laundry Closet Full Sized, Laundry Room
Exterior
Pool Community/Common, Association, Gunite
Utilities Available Cable Available, Electricity Available, Sewer Connected, Water Connected
View Mountains/Hills, Neighborhood
Total Parking Spaces 2
Building
Lot Description Curbs, Sidewalks
Story 1
Sewer Public Sewer
Water Public
Level or Stories 1 Story
Construction Status Turnkey
Others
Monthly Total Fees $351
Miscellaneous Foothills,Suburban
Acceptable Financing Cash, Conventional, Cash To New Loan
Listing Terms Cash, Conventional, Cash To New Loan
Special Listing Condition Standard

"My job is to find and attract mastery-based agents to the office, protect the culture, and make sure everyone is happy! "






