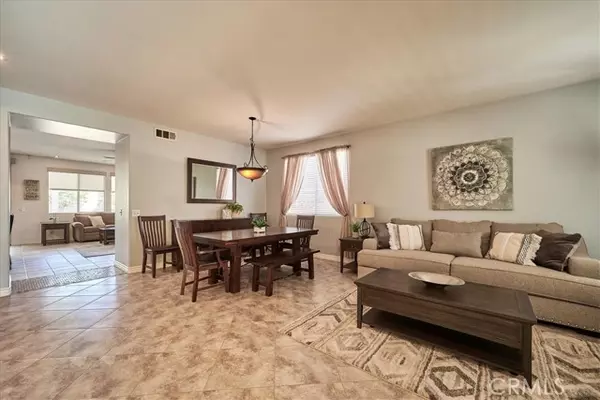4 Beds
2 Baths
2,195 SqFt
4 Beds
2 Baths
2,195 SqFt
Key Details
Property Type Single Family Home
Sub Type Detached
Listing Status Active
Purchase Type For Sale
Square Footage 2,195 sqft
Price per Sqft $386
MLS Listing ID CV25039242
Style Detached
Bedrooms 4
Full Baths 2
Construction Status Turnkey,Updated/Remodeled
HOA Y/N No
Year Built 2001
Lot Size 7,200 Sqft
Acres 0.1653
Property Sub-Type Detached
Property Description
Stunning single level, four bedroom, two bath home with three car attached garage, located in coveted Archibald Ranch! This beautiful home has been immaculately maintained and highly upgraded. The formal living and dining rooms are open and spacious, with large, light filled windows, high ceilings and ceramic tile flooring. The remodeled kitchen has sophisticated dark wood cabinetry, stainless appliances and gleaming granite counter tops, as well as the oversized prep island with pull up seating. The adjacent family room opens to the kitchen, making the perfect space for entertaining and boasts a warm floor to ceiling fireplace. The west wing of the home features four inviting bedrooms (one being used as a den with no closet) and two baths, including the relaxing primary suite with the spa like bath, including glass enclosed full length shower and oversized walk-in closet. The backyard paradise showcases a fabulous pond complete with waterfall, foliage and self fill system. Theres a charming screened in patio with ceiling fan as well as lattice patio cover, flagstone patio, bubbling spa, raised planter for flowers or vegetable garden, and mature trees and foliage. The tile roof, three car attached garage, indoor laundry room, tankless water heater, owned alarm system, whole house water softener, fully automated drip irrigation system, plus the wonderful community and schools make this the perfect place to call home!
Location
State CA
County San Bernardino
Area Ontario (91761)
Interior
Interior Features Granite Counters, Pantry, Recessed Lighting
Cooling Central Forced Air
Flooring Linoleum/Vinyl, Tile
Fireplaces Type FP in Family Room
Equipment Dishwasher, Microwave, Water Softener, Gas Range
Appliance Dishwasher, Microwave, Water Softener, Gas Range
Laundry Laundry Room, Inside
Exterior
Parking Features Direct Garage Access, Garage, Garage - Three Door
Garage Spaces 3.0
View Mountains/Hills, Neighborhood
Roof Type Tile/Clay
Total Parking Spaces 3
Building
Lot Description Sidewalks, Landscaped, Sprinklers In Front, Sprinklers In Rear
Story 1
Lot Size Range 4000-7499 SF
Sewer Public Sewer
Water Public
Architectural Style Mediterranean/Spanish
Level or Stories 1 Story
Construction Status Turnkey,Updated/Remodeled
Others
Monthly Total Fees $37
Acceptable Financing Cash, Conventional, Cash To New Loan
Listing Terms Cash, Conventional, Cash To New Loan
Virtual Tour https://vimeo.com/1058475470

"My job is to find and attract mastery-based agents to the office, protect the culture, and make sure everyone is happy! "






