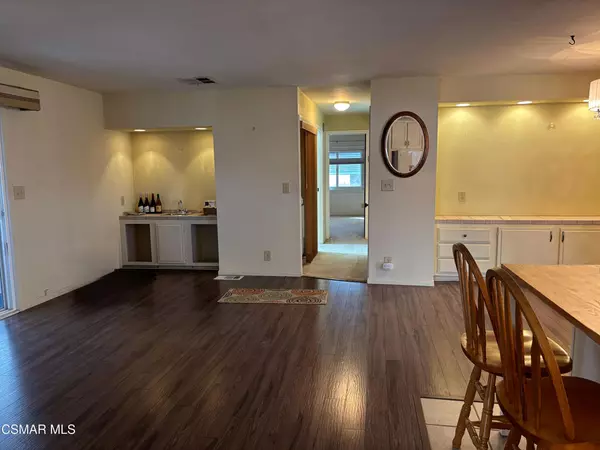2 Beds
2 Baths
1,536 SqFt
2 Beds
2 Baths
1,536 SqFt
Key Details
Property Type Manufactured Home
Listing Status Active
Purchase Type For Sale
Square Footage 1,536 sqft
Price per Sqft $205
Subdivision Thunderbird Mobile Home Pk-547 - 547
MLS Listing ID 225000888
Bedrooms 2
Full Baths 2
Construction Status Updated/Remodeled
HOA Y/N No
Land Lease Amount 8961.0
Year Built 1975
Lot Size 3,567 Sqft
Property Description
Location
State CA
County Ventura
Area Toe - Thousand Oaks East
Building/Complex Name Thunderbird Oaks Mobile Home Club
Rooms
Other Rooms Shed(s)
Interior
Interior Features Wet Bar, Built-in Features, Open Floorplan, Pantry, Primary Suite
Heating Central, Natural Gas
Cooling Central Air
Flooring Carpet, Wood
Inclusions Existing appliances: washer, dryer, refrigerator, built-in range and oven, dishwasher. Kitchen island and chairs, and small dining set in sun room. Cantilevered umbrella, potted trees and some plants. Carport, shed convey. Smart camera system (not the solar panel).
Fireplace No
Appliance Dishwasher, Microwave, Refrigerator, Range Hood
Laundry Laundry Closet
Exterior
Parking Features Attached Carport, Covered, Driveway, Guest
Carport Spaces 2
Pool Community
Community Features Park, Pool
View Y/N No
Roof Type Metal
Porch Arizona Room, Rear Porch, Concrete, Front Porch
Total Parking Spaces 2
Private Pool No
Building
Lot Description Near Park
Foundation Raised
Sewer Public Sewer
Water Public
Additional Building Shed(s)
Construction Status Updated/Remodeled
Others
Senior Community Yes
Tax ID 9040120020
Security Features Resident Manager
Acceptable Financing Cash
Listing Terms Cash
Special Listing Condition Standard

"My job is to find and attract mastery-based agents to the office, protect the culture, and make sure everyone is happy! "






