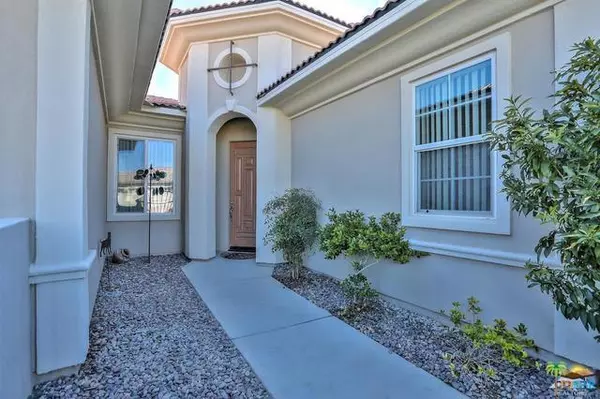$508,000
$519,000
2.1%For more information regarding the value of a property, please contact us for a free consultation.
3 Beds
3 Baths
2,627 SqFt
SOLD DATE : 01/24/2019
Key Details
Sold Price $508,000
Property Type Single Family Home
Sub Type Single Family Residence
Listing Status Sold
Purchase Type For Sale
Square Footage 2,627 sqft
Price per Sqft $193
Subdivision Tuscany
MLS Listing ID 18412880PS
Sold Date 01/24/19
Bedrooms 3
Full Baths 2
Half Baths 1
Condo Fees $152
Construction Status Updated/Remodeled
HOA Fees $152/mo
HOA Y/N Yes
Year Built 2003
Lot Size 7,840 Sqft
Property Description
Corner lot. Many upgrades. You enter the court yard Turret, front door opens to a large open foyer with living room to the left, and formal dining room to the right. Straight forward is the large open great room with wet bar to your left, nice fireplace, center island. Breakfast area as well. Entire area opens to the patio, with lagoon style pool, approx. five feet at deep end, spa which can be kept warm separate and flows into the pool. Large water fall and sunken bar beside the pool with bar stools and also bar stools in the pool. Large BBQ area with bar stools as well. Very private pool area. Large master bedroom with big walk in closet, glass block enclosed shower, separate vanities. Newer water heater. stainless steel kitchen appliances,Lennox seer twenty five AC with remote,variable speed pool pump, pool heater.,outside perimeter lighting, overhead storage system in garage, room for golf cart. ADT security system with cameras remote access New inside paint
Location
State CA
County Riverside
Area 321 - Rancho Mirage
Interior
Interior Features Separate/Formal Dining Room, Walk-In Pantry, Walk-In Closet(s)
Heating Central, Natural Gas
Cooling Central Air
Flooring Carpet, Tile
Fireplaces Type Gas, Raised Hearth
Fireplace Yes
Appliance Dishwasher, Gas Cooking, Ice Maker, Refrigerator
Exterior
Garage Direct Access, Driveway, Garage
Garage Spaces 2.0
Garage Description 2.0
Fence Block
Pool Private
Community Features Gated
Amenities Available Cable TV
View Y/N Yes
View Mountain(s)
Porch Concrete, Covered
Attached Garage No
Total Parking Spaces 3
Private Pool Yes
Building
Lot Description Sprinklers Timer, Sprinkler System
Story 1
Entry Level One
Level or Stories One
New Construction No
Construction Status Updated/Remodeled
Others
Senior Community No
Tax ID 670450037
Security Features Gated Community,Key Card Entry
Financing Other
Special Listing Condition Standard
Read Less Info
Want to know what your home might be worth? Contact us for a FREE valuation!

Our team is ready to help you sell your home for the highest possible price ASAP

Bought with Julia Ortega • HomeSmart Professionals

"My job is to find and attract mastery-based agents to the office, protect the culture, and make sure everyone is happy! "






