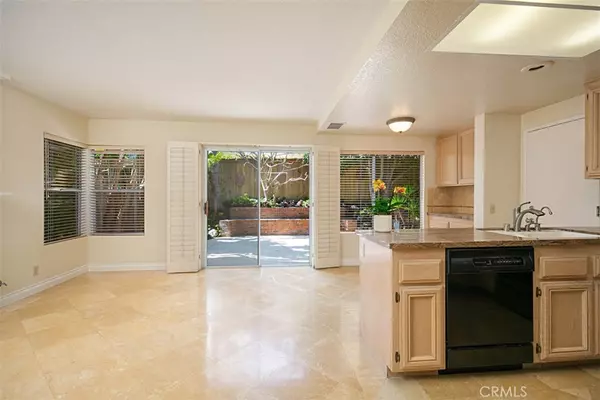$720,000
$729,000
1.2%For more information regarding the value of a property, please contact us for a free consultation.
4 Beds
3 Baths
1,687 SqFt
SOLD DATE : 07/10/2019
Key Details
Sold Price $720,000
Property Type Single Family Home
Sub Type Single Family Residence
Listing Status Sold
Purchase Type For Sale
Square Footage 1,687 sqft
Price per Sqft $426
Subdivision Tampico (Rn) (Rno)
MLS Listing ID OC19113879
Sold Date 07/10/19
Bedrooms 4
Full Baths 2
Half Baths 1
Condo Fees $110
HOA Fees $110/mo
HOA Y/N Yes
Year Built 1989
Lot Size 3,497 Sqft
Property Description
Highly sought-after Sonora model ideally located in the desirable neighborhood of Rancho Niguel. Nestled on a prime cul-de-sac lot with an exclusive extended driveway. Back yard is an oasis and entertainers delight with lush landscape and mature trees surrounding property offering optimal privacy. Natural light pours through the interior of the home highlighting features such as neutral fresh paint throughout, brand new Berber carpet upstairs, travertine flooring downstairs, wood blind window treatments, plantation shutters, fireplace in family room and all new updated plumbing. Kitchen boasts granite countertops, brand-new stainless-steel microwave and range and custom stone tiled backsplash. Enter your master suite through French doors and marvel at the vaulted ceilings, bathroom with dual vanity and dual closets, newly tiled shower and glass door enclosure. Resort style association amenities at "The Club" include access to 8 tennis courts, lighted basketball courts, gym, playground, racquetball, pool and spa, volleyball and more. Very accessible to toll roads, freeway, hospital, theater, The Shops at Mission Viejo, award winning schools and fine dining. Minutes away from local beaches and no mello roos!
Location
State CA
County Orange
Area Lnlak - Lake Area
Interior
Interior Features Cathedral Ceiling(s), Granite Counters, High Ceilings, Recessed Lighting, All Bedrooms Up, Primary Suite
Heating Central, Forced Air
Cooling Central Air
Flooring Stone
Fireplaces Type Family Room, Gas
Fireplace Yes
Appliance Built-In Range, Dishwasher, Electric Range, Microwave, Refrigerator, Water Heater
Laundry Washer Hookup, Electric Dryer Hookup, In Garage
Exterior
Garage Door-Multi, Direct Access, Driveway, Garage Faces Front, Garage, Garage Door Opener, Paved
Garage Spaces 2.0
Garage Description 2.0
Fence Wood
Pool Community, Diving Board, In Ground, Lap, Association
Community Features Curbs, Gutter(s), Storm Drain(s), Street Lights, Sidewalks, Pool
Utilities Available Cable Available, Sewer Connected, Water Connected
Amenities Available Clubhouse, Fitness Center, Outdoor Cooking Area, Barbecue, Picnic Area, Playground, Pool, Spa/Hot Tub, Tennis Court(s)
View Y/N No
View None
Roof Type Spanish Tile
Accessibility Safe Emergency Egress from Home
Porch Patio, Stone
Attached Garage Yes
Total Parking Spaces 2
Private Pool No
Building
Lot Description Cul-De-Sac, Sprinklers In Rear, Sprinklers In Front, Sprinklers Timer, Sprinklers Manual, Sprinkler System, Yard
Story Two
Entry Level Two
Sewer Public Sewer, Sewer Tap Paid
Water Public
Architectural Style Traditional
Level or Stories Two
New Construction No
Schools
Elementary Schools Marian Bergeson
Middle Schools Aliso Niguel
High Schools Aliso Niguel
School District Capistrano Unified
Others
HOA Name Tampico @ Rancho Niguel
Senior Community No
Tax ID 65456137
Security Features Carbon Monoxide Detector(s),Smoke Detector(s)
Acceptable Financing Cash, Cash to New Loan
Listing Terms Cash, Cash to New Loan
Financing Conventional
Special Listing Condition Standard
Read Less Info
Want to know what your home might be worth? Contact us for a FREE valuation!

Our team is ready to help you sell your home for the highest possible price ASAP

Bought with Scott Alden • Realty One Group West

"My job is to find and attract mastery-based agents to the office, protect the culture, and make sure everyone is happy! "






