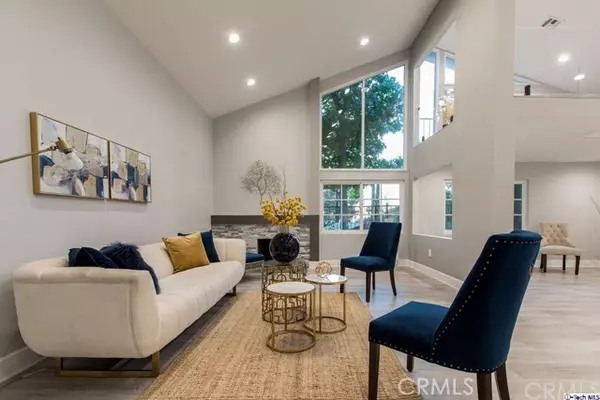$969,000
$969,000
For more information regarding the value of a property, please contact us for a free consultation.
4 Beds
3 Baths
2,760 SqFt
SOLD DATE : 01/30/2020
Key Details
Sold Price $969,000
Property Type Single Family Home
Sub Type Single Family Residence
Listing Status Sold
Purchase Type For Sale
Square Footage 2,760 sqft
Price per Sqft $351
Subdivision Not Applicable-105
MLS Listing ID 319004226
Sold Date 01/30/20
Bedrooms 4
Full Baths 3
Construction Status Updated/Remodeled
HOA Y/N No
Year Built 1968
Lot Size 0.412 Acres
Property Description
Nestled in a prestigious area in Seven Hills, Tujunga resides this stunning hilltop home! This immaculately designed home has it all, from a lush picturesque exterior to the intricate open floor-plan inside. This 4 bedroom, 3 bathroom home is the epitome of elegance where you can entertain or relax in style. Inside, find a well-illuminated space with soaring high vaulted ceilings equipped with recessed lighting, sleek plank flooring decorated with thick baseboard moldings, along with French doors. There is a high ceiling gourmet kitchen with flawless countertops, embellished backsplash, stainless steel appliances and a breakfast bar. This home also has a dry bar, and an incredible glass paneled loft area that overlooks the first floor. The Master bedroom suite has large Walk in closet equipped with built-ins, as well as a private luxurious bathroom and view. Second Master Bedrooms has a custom built-in vanity table and two closets. Making your way outside find the ultimate entertainer's space with mountain backdrops, a spacious lush green lawn and a charming covered patio with lighting, perfect for outdoor seating!
Location
State CA
County Los Angeles
Area 659 - Sunland/Tujunga
Zoning LARS
Rooms
Other Rooms Corral(s)
Interior
Interior Features Breakfast Bar, Built-in Features, Cathedral Ceiling(s), Dry Bar, Separate/Formal Dining Room, High Ceilings, Open Floorplan, Pull Down Attic Stairs, Recessed Lighting, Storage, Loft, Multiple Primary Suites, Walk-In Pantry, Walk-In Closet(s)
Heating Central, Natural Gas
Cooling Central Air
Flooring Laminate, Wood
Fireplaces Type Decorative, Gas, Living Room
Fireplace Yes
Appliance Counter Top, Gas Cooking, Disposal, Gas Oven, Gas Water Heater, Range, Range Hood
Laundry Gas Dryer Hookup, Laundry Room
Exterior
Garage Spaces 2.0
Garage Description 2.0
View Y/N Yes
View Mountain(s), Trees/Woods
Porch Covered, Open, Patio
Attached Garage Yes
Total Parking Spaces 2
Private Pool No
Building
Lot Description Back Yard, Front Yard, Lawn
Faces South
Entry Level Two
Foundation Combination, Raised, Slab
Sewer Public Sewer
Water Public
Architectural Style Craftsman
Level or Stories Two
Additional Building Corral(s)
Construction Status Updated/Remodeled
Schools
School District Los Angeles Unified
Others
Tax ID 2553006005
Acceptable Financing Cash, Cash to New Loan, Conventional
Listing Terms Cash, Cash to New Loan, Conventional
Financing Cash
Special Listing Condition Standard
Read Less Info
Want to know what your home might be worth? Contact us for a FREE valuation!

Our team is ready to help you sell your home for the highest possible price ASAP

Bought with Gary Khachatrian • Dilbeck Real Estate

"My job is to find and attract mastery-based agents to the office, protect the culture, and make sure everyone is happy! "






