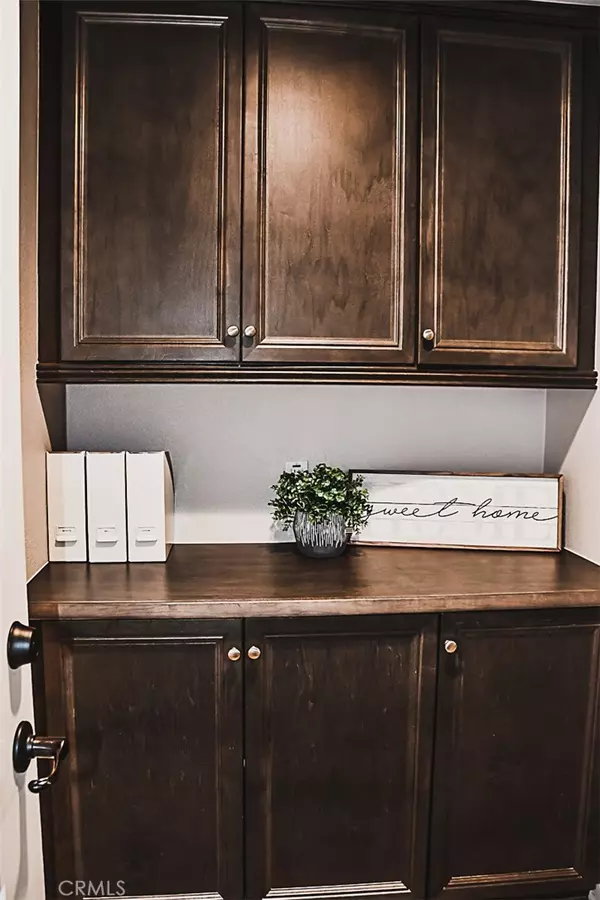$675,000
$675,000
For more information regarding the value of a property, please contact us for a free consultation.
3 Beds
3 Baths
1,617 SqFt
SOLD DATE : 05/06/2021
Key Details
Sold Price $675,000
Property Type Townhouse
Sub Type Townhouse
Listing Status Sold
Purchase Type For Sale
Square Footage 1,617 sqft
Price per Sqft $417
Subdivision Sage (Essage)
MLS Listing ID OC21080941
Sold Date 05/06/21
Bedrooms 3
Full Baths 2
Half Baths 1
Condo Fees $164
HOA Fees $164/mo
HOA Y/N Yes
Year Built 2018
Property Description
Gorgeous townhome in the sought after Sage Community in the neighborhood of Esencia. Inviting, bright and open floor plan with soaring cathedral ceilings ideal for relaxing and spacious for entertaining. Features lots of natural light, plantation shutters, and designer appointed upgrades such as built in cabinets in the hallway and laundry allowing for extra storage, high tech video doorbell, and smart door lock. The kitchen is perfect for any chef to craft their skills and includes stainless steel appliances, a huge center island with breakfast bar, lots of cabinets and granite counter tops. The master bedroom opens to a huge covered balcony and a spa like master bath with dual vanity, large soaking tub, walk-in shower and walk-in closet. All bedrooms are updated with recessed lights. Additional highlights include an upgraded, rear entry attached two car garage with professional epoxy flooring, built in cabinets, ceiling storage and bike racks along with wi-fi enabled garage door opener. Just minutes from superior schools, multiple parks, ranch living and walking/bike trails surrounded by serene nature.
Location
State CA
County Orange
Area Esen - Esencia
Interior
Interior Features Built-in Features, Balcony, Cathedral Ceiling(s), All Bedrooms Up
Heating Central, ENERGY STAR Qualified Equipment
Cooling Central Air, Dual
Flooring Carpet, Laminate, Tile
Fireplaces Type None
Fireplace No
Appliance Dishwasher, ENERGY STAR Qualified Appliances, Gas Cooktop, Gas Water Heater
Laundry Gas Dryer Hookup, Inside, Upper Level
Exterior
Garage Direct Access, Garage
Garage Spaces 2.0
Garage Description 2.0
Pool Community, In Ground, Association
Community Features Biking, Park, Pool
Amenities Available Clubhouse, Sport Court, Barbecue, Picnic Area, Playground, Pool, Trail(s)
View Y/N No
View None
Porch Front Porch
Attached Garage Yes
Total Parking Spaces 2
Private Pool No
Building
Story 2
Entry Level Two
Sewer Public Sewer
Water Public
Architectural Style Contemporary
Level or Stories Two
New Construction No
Schools
School District Capistrano Unified
Others
HOA Name RMV
Senior Community No
Tax ID 93057875
Acceptable Financing Cash to New Loan, Conventional, FHA
Listing Terms Cash to New Loan, Conventional, FHA
Financing Cash
Special Listing Condition Standard
Read Less Info
Want to know what your home might be worth? Contact us for a FREE valuation!

Our team is ready to help you sell your home for the highest possible price ASAP

Bought with Joanna Zhou • IRN Realty

"My job is to find and attract mastery-based agents to the office, protect the culture, and make sure everyone is happy! "






