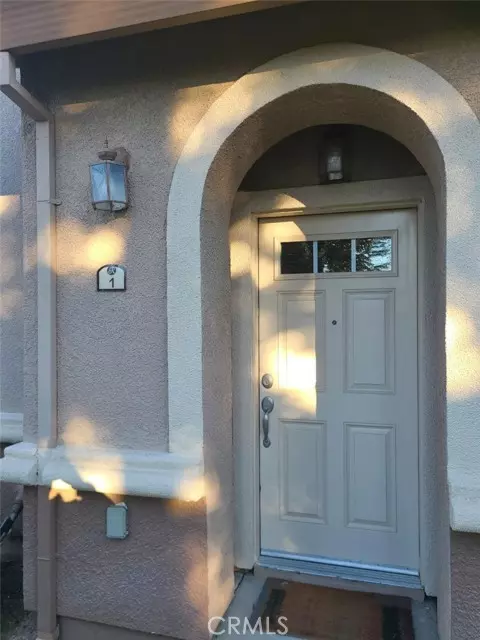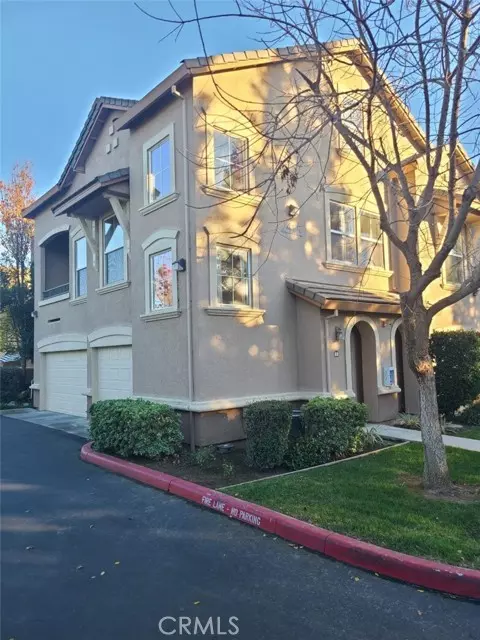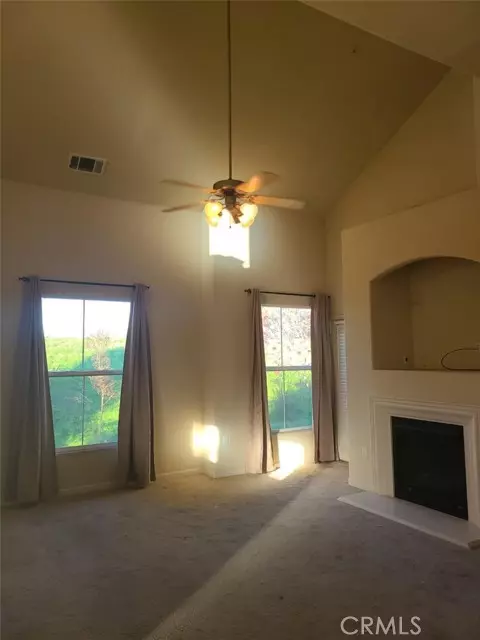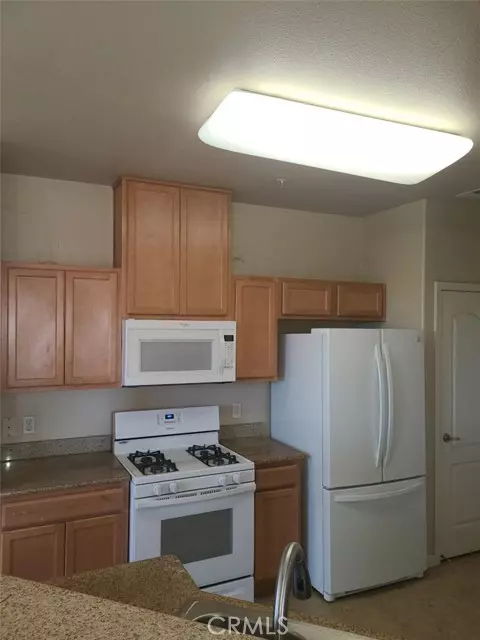$410,000
$395,000
3.8%For more information regarding the value of a property, please contact us for a free consultation.
2 Beds
2 Baths
1,519 SqFt
SOLD DATE : 01/05/2022
Key Details
Sold Price $410,000
Property Type Condo
Listing Status Sold
Purchase Type For Sale
Square Footage 1,519 sqft
Price per Sqft $269
MLS Listing ID SN21262698
Sold Date 01/05/22
Style All Other Attached
Bedrooms 2
Full Baths 2
HOA Fees $265/mo
HOA Y/N Yes
Year Built 2005
Lot Size 177 Sqft
Acres 0.0041
Property Description
Benvenuto, welcome to Riva on the River. featuring 2415 Torino St unit number one. This charming condominium offers a tri level floor plan. The first floor hosts your formal entry, spacious closet, two car garage and plenty of storage. Make your way up the stairs where you will find the main living area featuring a bright and spacious dining room, a two-story family room with large windows, gas fireplace, walk out balcony. A chef's kitchen with plenty of counter space and cabinets plus a pantry too don't forget the laundry room tucked away in the back. Main living area also features all the bedrooms and bathrooms. The master suite has a walk out balcony and private in suite with soaking tub, shower stall and walk in closet. Upstairs you will find a cozy loft perfect for your imagination. Community offers a pool / hot tub, gym, walking trails, park and so much more. Easy access to all major highways, commuters', natures seekers paradise location, Hurry this home will not last, near great schools, plenty of shopping, all major employers plus easy access to UC Davis and Sacramento State.
Benvenuto, welcome to Riva on the River. featuring 2415 Torino St unit number one. This charming condominium offers a tri level floor plan. The first floor hosts your formal entry, spacious closet, two car garage and plenty of storage. Make your way up the stairs where you will find the main living area featuring a bright and spacious dining room, a two-story family room with large windows, gas fireplace, walk out balcony. A chef's kitchen with plenty of counter space and cabinets plus a pantry too don't forget the laundry room tucked away in the back. Main living area also features all the bedrooms and bathrooms. The master suite has a walk out balcony and private in suite with soaking tub, shower stall and walk in closet. Upstairs you will find a cozy loft perfect for your imagination. Community offers a pool / hot tub, gym, walking trails, park and so much more. Easy access to all major highways, commuters', natures seekers paradise location, Hurry this home will not last, near great schools, plenty of shopping, all major employers plus easy access to UC Davis and Sacramento State.
Location
State CA
County Yolo
Area West Sacramento (95691)
Zoning R-1
Interior
Interior Features Granite Counters, Living Room Balcony
Cooling Central Forced Air
Fireplaces Type FP in Family Room, Gas
Equipment Dishwasher
Appliance Dishwasher
Laundry Inside
Exterior
Garage Spaces 2.0
Pool Below Ground, Association
Total Parking Spaces 2
Building
Lot Description Sidewalks
Story 2
Lot Size Range 1-3999 SF
Sewer Public Sewer
Water Public
Level or Stories 2 Story
Others
Acceptable Financing Cash, Conventional, FHA, Land Contract, VA, Submit
Listing Terms Cash, Conventional, FHA, Land Contract, VA, Submit
Special Listing Condition Standard
Read Less Info
Want to know what your home might be worth? Contact us for a FREE valuation!

Our team is ready to help you sell your home for the highest possible price ASAP

Bought with General NONMEMBER • NONMEMBER MRML

"My job is to find and attract mastery-based agents to the office, protect the culture, and make sure everyone is happy! "






