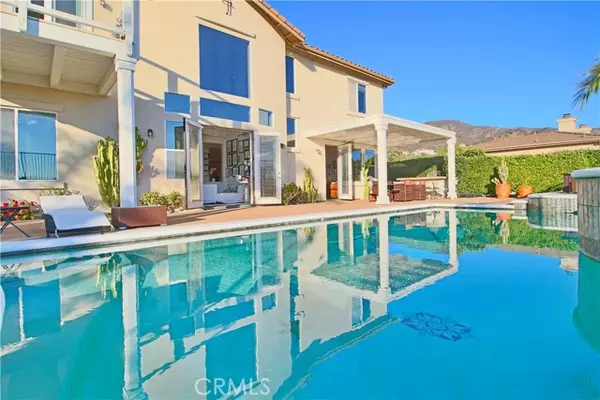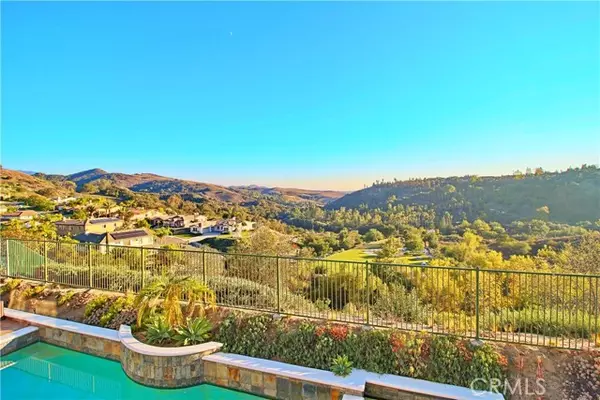$1,765,000
$1,848,000
4.5%For more information regarding the value of a property, please contact us for a free consultation.
5 Beds
5 Baths
4,244 SqFt
SOLD DATE : 02/09/2022
Key Details
Sold Price $1,765,000
Property Type Single Family Home
Sub Type Detached
Listing Status Sold
Purchase Type For Sale
Square Footage 4,244 sqft
Price per Sqft $415
MLS Listing ID OC21262267
Sold Date 02/09/22
Style Detached
Bedrooms 5
Full Baths 4
Half Baths 1
Construction Status Turnkey
HOA Fees $288/mo
HOA Y/N Yes
Year Built 1998
Lot Size 10,417 Sqft
Acres 0.2391
Property Description
Opportunity knocks to own this beautiful home in the community of Santiago Canyon Estates. It offers a dramatic floor plan with impressive style and design, featuring 5 bedrooms, 5 baths, with a bonus room or optional 6 bedroom, Master suite offers a dual fireplace, sitting area, two spacious walk-in closets, Master Bathroom offers his and hers counters, spacious shower with separate bathtub, separate wing for the 3 upstairs secondary bathrooms that are serviced by a nice bonus or study room. This beautiful home boasts 2 staircases, grand foyer with soaring ceiling, downstairs library and downstairs guest suite with private bath. The Gourmet Kitchen features a Center Island, Granite Counters and Large Breakfast Room, 3 pantry areas, stainless appliances, center island, lots of storage space, it overlooks an inviting family room with cozy fireplace and rear staircase. . French Door in Living Room leads out to the Resort Like Yard, an entertainers dream backyard with its own bar, built-in BBQ, custom pool and spa with great panoramic views. This and much more, must see to appreciate. ITEMS TO NOTE **NO MELLO ROOS **LOW HOA**ADJACENT TO PORTOLA HILLS** MINUTES TO IRVINE**FOUR CAR GARAGE**FIVE CAR DRIVEWAY**NATIONAL FOREST AND PANORAMIC VIEWS**MASTER SUITE WITH SEE THROUGH FIREPLACE, SITTING ROOM WITH PATIO AND TWO LARGE WALK IN CLOSETS**DOWNSTAIRS GUEST SUITE**
Opportunity knocks to own this beautiful home in the community of Santiago Canyon Estates. It offers a dramatic floor plan with impressive style and design, featuring 5 bedrooms, 5 baths, with a bonus room or optional 6 bedroom, Master suite offers a dual fireplace, sitting area, two spacious walk-in closets, Master Bathroom offers his and hers counters, spacious shower with separate bathtub, separate wing for the 3 upstairs secondary bathrooms that are serviced by a nice bonus or study room. This beautiful home boasts 2 staircases, grand foyer with soaring ceiling, downstairs library and downstairs guest suite with private bath. The Gourmet Kitchen features a Center Island, Granite Counters and Large Breakfast Room, 3 pantry areas, stainless appliances, center island, lots of storage space, it overlooks an inviting family room with cozy fireplace and rear staircase. . French Door in Living Room leads out to the Resort Like Yard, an entertainers dream backyard with its own bar, built-in BBQ, custom pool and spa with great panoramic views. This and much more, must see to appreciate. ITEMS TO NOTE **NO MELLO ROOS **LOW HOA**ADJACENT TO PORTOLA HILLS** MINUTES TO IRVINE**FOUR CAR GARAGE**FIVE CAR DRIVEWAY**NATIONAL FOREST AND PANORAMIC VIEWS**MASTER SUITE WITH SEE THROUGH FIREPLACE, SITTING ROOM WITH PATIO AND TWO LARGE WALK IN CLOSETS**DOWNSTAIRS GUEST SUITE**
Location
State CA
County Orange
Area Oc - Silverado (92676)
Interior
Interior Features 2 Staircases, Balcony, Granite Counters
Cooling Central Forced Air
Fireplaces Type FP in Family Room, Master Retreat, Two Way
Equipment Barbecue
Appliance Barbecue
Laundry Laundry Room
Exterior
Exterior Feature Stucco
Garage Direct Garage Access, Garage, Garage - Single Door, Garage - Two Door, Garage Door Opener
Garage Spaces 4.0
Fence Wrought Iron
Pool Below Ground, Private, Heated
Utilities Available Cable Connected, Electricity Connected, Natural Gas Connected, Phone Available, Sewer Connected, Water Connected
View Mountains/Hills, Panoramic, Valley/Canyon, Trees/Woods, City Lights
Roof Type Spanish Tile
Total Parking Spaces 8
Building
Story 2
Lot Size Range 7500-10889 SF
Sewer Public Sewer
Water Public
Architectural Style Contemporary
Level or Stories 2 Story
Construction Status Turnkey
Others
Acceptable Financing Cash, Conventional, Exchange, FHA, Cash To New Loan
Listing Terms Cash, Conventional, Exchange, FHA, Cash To New Loan
Special Listing Condition Standard
Read Less Info
Want to know what your home might be worth? Contact us for a FREE valuation!

Our team is ready to help you sell your home for the highest possible price ASAP

Bought with Jacob Kucheck • Real Estate Legends

"My job is to find and attract mastery-based agents to the office, protect the culture, and make sure everyone is happy! "






