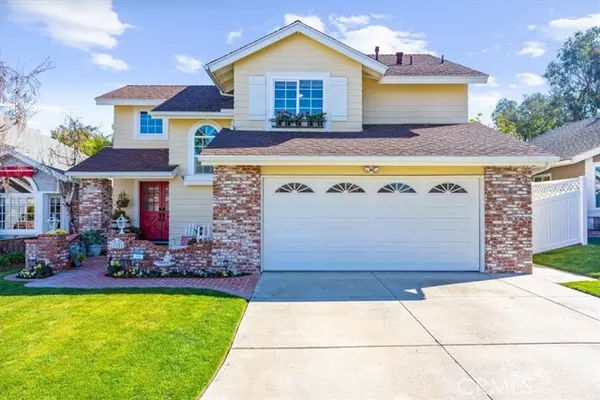$1,090,000
$1,090,000
For more information regarding the value of a property, please contact us for a free consultation.
3 Beds
3 Baths
1,829 SqFt
SOLD DATE : 03/03/2022
Key Details
Sold Price $1,090,000
Property Type Single Family Home
Sub Type Detached
Listing Status Sold
Purchase Type For Sale
Square Footage 1,829 sqft
Price per Sqft $595
MLS Listing ID OC22009502
Sold Date 03/03/22
Style Detached
Bedrooms 3
Full Baths 2
Half Baths 1
HOA Fees $159/mo
HOA Y/N Yes
Year Built 1988
Lot Size 5,000 Sqft
Acres 0.1148
Property Description
Location, location, location.. Home is in the highly desirable Robinson Ranch, nestled in a quiet cul-de-sac with a large, (association maintained), greenbelt in front of the property. This is truly the one you have been waiting for! Not a flip, a beautiful, owner inspired remodel through out including updated kitchen and baths! Luxury vinyl throughout the home. Gourmet kitchen, in great room floorplan layout. Light, bright and spacious, this one has it all. Double pane windows with down stairs and master windows beveled. Shiplap added in the family room, dining room and downstairs bath. Upstairs, a large bonus room has been added with a window. Whole house fan. The master suite boasts a large walk-in closet and new barn door separating the master bath. The backyard is HUGE! Extended vinyl patio cover with two ceiling fans and recessed lighting allow for many nights of enjoyment under the stars or entertaining. Artificial grass makes for an easy maintained yard, with loads of fruit trees (apple, grapefruit, lime and lemon to name a few) and true greenery for the gardening enthusiast. A gazebo houses the above ground jacuzzi. A fire pit and room for large gatherings make this one super special! The exterior upgraded with brick on both sides of the garage door and a brick front patio. Vinyl fencing with a passcode entry on one side and brick fence on the other. The spacious garage has custom white storage cabinets and a built in office (can be restored to full garage) for those working at home or just want an extra work/craft room. Literally too many upgrades to list. The pic
Location, location, location.. Home is in the highly desirable Robinson Ranch, nestled in a quiet cul-de-sac with a large, (association maintained), greenbelt in front of the property. This is truly the one you have been waiting for! Not a flip, a beautiful, owner inspired remodel through out including updated kitchen and baths! Luxury vinyl throughout the home. Gourmet kitchen, in great room floorplan layout. Light, bright and spacious, this one has it all. Double pane windows with down stairs and master windows beveled. Shiplap added in the family room, dining room and downstairs bath. Upstairs, a large bonus room has been added with a window. Whole house fan. The master suite boasts a large walk-in closet and new barn door separating the master bath. The backyard is HUGE! Extended vinyl patio cover with two ceiling fans and recessed lighting allow for many nights of enjoyment under the stars or entertaining. Artificial grass makes for an easy maintained yard, with loads of fruit trees (apple, grapefruit, lime and lemon to name a few) and true greenery for the gardening enthusiast. A gazebo houses the above ground jacuzzi. A fire pit and room for large gatherings make this one super special! The exterior upgraded with brick on both sides of the garage door and a brick front patio. Vinyl fencing with a passcode entry on one side and brick fence on the other. The spacious garage has custom white storage cabinets and a built in office (can be restored to full garage) for those working at home or just want an extra work/craft room. Literally too many upgrades to list. The pictures don't do this one justice... a real "must see". Community amenities a short walk away, and walking distance to the elementary. Close to restaurants, shopping and an easy commute to the OC.... NO MELLO ROOS. Seller relocating, act fast... it will not last!!
Location
State CA
County Orange
Area Oc - Trabuco Canyon (92679)
Interior
Cooling Central Forced Air
Flooring Linoleum/Vinyl
Fireplaces Type FP in Family Room
Equipment Dishwasher, Disposal, Dryer, Microwave, Refrigerator, Washer
Appliance Dishwasher, Disposal, Dryer, Microwave, Refrigerator, Washer
Laundry Garage, Laundry Room
Exterior
Garage Direct Garage Access
Garage Spaces 2.0
Pool Community/Common
Utilities Available Sewer Connected
Total Parking Spaces 2
Building
Lot Size Range 4000-7499 SF
Sewer Public Sewer
Water Public
Architectural Style Traditional
Level or Stories 2 Story
Others
Acceptable Financing Cash, Conventional, Cash To New Loan
Listing Terms Cash, Conventional, Cash To New Loan
Special Listing Condition Standard
Read Less Info
Want to know what your home might be worth? Contact us for a FREE valuation!

Our team is ready to help you sell your home for the highest possible price ASAP

Bought with Kathleen Clancy • Coldwell Banker Realty

"My job is to find and attract mastery-based agents to the office, protect the culture, and make sure everyone is happy! "






