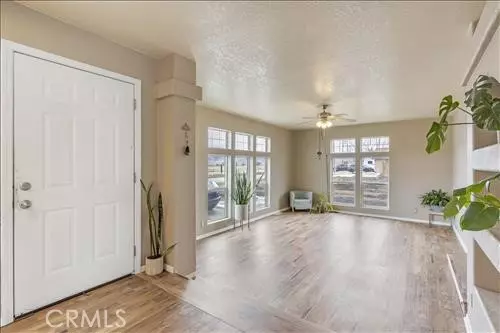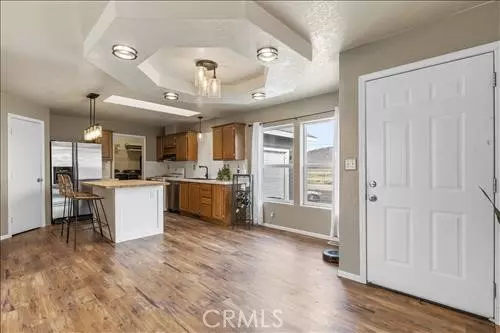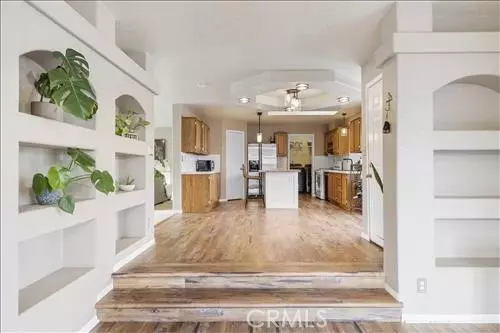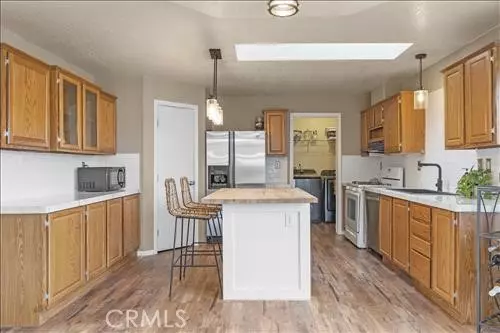$340,000
$350,000
2.9%For more information regarding the value of a property, please contact us for a free consultation.
3 Beds
2 Baths
1,800 SqFt
SOLD DATE : 03/04/2022
Key Details
Sold Price $340,000
Property Type Single Family Home
Sub Type Detached
Listing Status Sold
Purchase Type For Sale
Square Footage 1,800 sqft
Price per Sqft $188
MLS Listing ID FR21267009
Sold Date 03/04/22
Style Detached
Bedrooms 3
Full Baths 2
Construction Status Turnkey
HOA Y/N No
Year Built 2005
Lot Size 0.300 Acres
Acres 0.3
Property Description
Warmth. Comfort. Charm. This delightful Stallion Springs manufactured home has it all: 1,800 sqft with 3BD / 2BA and a stick built attached garage. Wonderful split wing floor plan with step down living room, dining area with step ceiling, built-in wall shelves/bookcases, updated kitchen with butcher block island, skylight and marble epoxy countertops. Master suite with walk-in closet, dual vanities, soaking tub and separate shower. Oversized family room with stone fireplace and backyard access. Central Heat/Air, indoor laundry and lots of bright light through beautiful view windows. Backyard oasis is just waiting for your plans and dreams. This home is on propane, SSCSD sewer and a solar power purchase program with no lease. Come check out this gem and see why it's not just a house, it's your home!!
Warmth. Comfort. Charm. This delightful Stallion Springs manufactured home has it all: 1,800 sqft with 3BD / 2BA and a stick built attached garage. Wonderful split wing floor plan with step down living room, dining area with step ceiling, built-in wall shelves/bookcases, updated kitchen with butcher block island, skylight and marble epoxy countertops. Master suite with walk-in closet, dual vanities, soaking tub and separate shower. Oversized family room with stone fireplace and backyard access. Central Heat/Air, indoor laundry and lots of bright light through beautiful view windows. Backyard oasis is just waiting for your plans and dreams. This home is on propane, SSCSD sewer and a solar power purchase program with no lease. Come check out this gem and see why it's not just a house, it's your home!!
Location
State CA
County Kern
Area Tehachapi (93561)
Zoning E(1/4)
Interior
Interior Features Pantry, Unfurnished
Heating Propane
Cooling Central Forced Air
Flooring Carpet, Linoleum/Vinyl
Fireplaces Type FP in Family Room
Equipment Dishwasher, Disposal, Gas Oven, Gas Range
Appliance Dishwasher, Disposal, Gas Oven, Gas Range
Laundry Inside
Exterior
Exterior Feature Cement Siding
Parking Features Garage - Single Door
Garage Spaces 1.0
Utilities Available Electricity Connected, Propane, Sewer Connected, Water Connected
View Mountains/Hills
Roof Type Composition
Total Parking Spaces 1
Building
Story 1
Lot Size Range .25 to .5 AC
Sewer Public Sewer
Water Public
Architectural Style Traditional
Level or Stories 1 Story
Construction Status Turnkey
Others
Acceptable Financing Cash, Conventional, FHA, VA
Listing Terms Cash, Conventional, FHA, VA
Special Listing Condition Standard
Read Less Info
Want to know what your home might be worth? Contact us for a FREE valuation!

Our team is ready to help you sell your home for the highest possible price ASAP

Bought with General NONMEMBER • NONMEMBER MRML

"My job is to find and attract mastery-based agents to the office, protect the culture, and make sure everyone is happy! "






