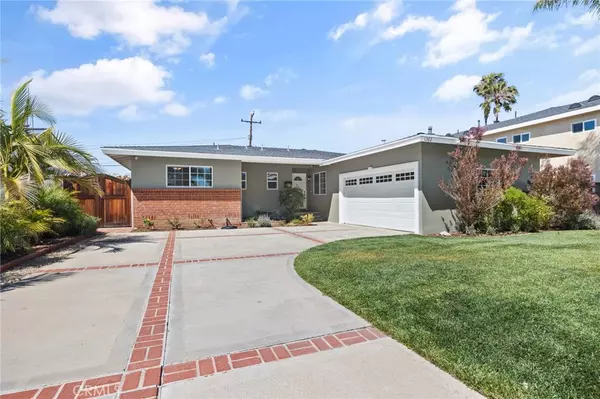$1,250,000
$1,328,000
5.9%For more information regarding the value of a property, please contact us for a free consultation.
4 Beds
3 Baths
1,888 SqFt
SOLD DATE : 05/26/2022
Key Details
Sold Price $1,250,000
Property Type Single Family Home
Sub Type Single Family Residence
Listing Status Sold
Purchase Type For Sale
Square Footage 1,888 sqft
Price per Sqft $662
Subdivision Halecrest (Hale)
MLS Listing ID OC22067699
Sold Date 05/26/22
Bedrooms 4
Full Baths 2
Three Quarter Bath 1
Construction Status Updated/Remodeled
HOA Y/N No
Year Built 1955
Lot Size 7,361 Sqft
Property Description
No HOA. Lifestyle, weather and location in one of the hottest markets and neighborhoods, this meticulously remodeled 4-bedroom, 3-bathroom home could be yours! 2 MASTER BEDROOMS WITH EN-SUITE. YES! The original floorplan was extended to add a huge owner's bedroom and en suite with a tub, shower, 2 vanities and a spacious organized walk-in closet. This home also offers a mini-master suite with a private 3/4 bathroom. The semi-open concept has an expanded kitchen, new appliances, cabinetry with quartz counter-top, farm sink and did I mention cabinets galore! The stunning strand bamboo floor flows throughout the entire living area. The fireplace mantle was custom built to house electrical for your TV & Surround Sound system (no wires showing). Updated electrical throughout with USB ports strategically placed, upgraded electrical panel, CAT wired and more. New baseboards throughout, doors (including exterior), crown molding, a whole house fan, newer windows! All bathrooms have been remodeled with designer tile & lighting, with special attention given to the selection of fixtures & function. Upgraded electrical panel. Secondary bedrooms have custom mirrored wardrobe doors and new carpet. All work has been done with diligent attention to detail and quality! Step outside to a well-established lush backyard that offers a large patio covered in brick color pavers, a jacuzzi and multiple fruit & avocado trees. Move-in ready and turn-key this home still has room for your personal touches. A must see! Check out the 3D virtual tour link (360 icon) under the map.
Location
State CA
County Orange
Area C3 - South Coast Metro
Rooms
Main Level Bedrooms 4
Interior
Interior Features Ceiling Fan(s), All Bedrooms Down, Multiple Primary Suites, Primary Suite
Heating Central
Cooling Whole House Fan
Flooring Bamboo, Carpet, Tile
Fireplaces Type Living Room
Fireplace Yes
Appliance Built-In Range, Dishwasher, Gas Range, Range Hood
Laundry Gas Dryer Hookup, In Garage
Exterior
Garage Driveway, Garage
Garage Spaces 2.0
Garage Description 2.0
Fence Block
Pool None
Community Features Curbs, Sidewalks
Utilities Available Electricity Connected, Natural Gas Connected, Sewer Connected, Water Connected
View Y/N No
View None
Roof Type Asphalt
Attached Garage Yes
Total Parking Spaces 2
Private Pool No
Building
Lot Description 0-1 Unit/Acre, Lawn, Landscaped, Sprinkler System
Story One
Entry Level One
Foundation Raised
Sewer Public Sewer
Water Public
Level or Stories One
New Construction No
Construction Status Updated/Remodeled
Schools
Elementary Schools Killybrooke
High Schools Costa Mesa
School District Newport Mesa Unified
Others
HOA Name NONE
Senior Community No
Tax ID 14116104
Acceptable Financing Cash, Cash to New Loan, Conventional, FHA, VA Loan
Listing Terms Cash, Cash to New Loan, Conventional, FHA, VA Loan
Financing Cash to New Loan
Special Listing Condition Standard
Read Less Info
Want to know what your home might be worth? Contact us for a FREE valuation!

Our team is ready to help you sell your home for the highest possible price ASAP

Bought with Phoebe Benington • Balboa Real Estate, Inc

"My job is to find and attract mastery-based agents to the office, protect the culture, and make sure everyone is happy! "






