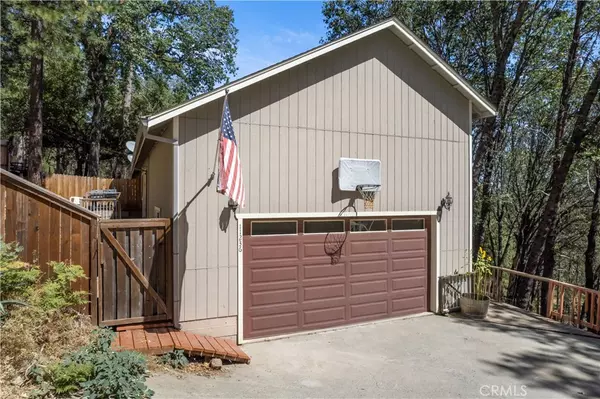$330,000
$339,000
2.7%For more information regarding the value of a property, please contact us for a free consultation.
3 Beds
2 Baths
1,770 SqFt
SOLD DATE : 10/25/2022
Key Details
Sold Price $330,000
Property Type Single Family Home
Sub Type Single Family Residence
Listing Status Sold
Purchase Type For Sale
Square Footage 1,770 sqft
Price per Sqft $186
MLS Listing ID LC22192598
Sold Date 10/25/22
Bedrooms 3
Full Baths 2
HOA Y/N No
Year Built 2007
Lot Size 1.010 Acres
Property Description
Your mountain retreat awaits! This beautiful turn key home was built in 2007, and is in a great private and tree studded location. Situated on an acre parcel, with room to make this property your own. Walk up to the huge front deck, with shade, room for patio furniture and entertaining, then enter into the incredibly open layout. Vaulted ceilings and skylights give this home a warm and inviting feel, with nice designated space for the living, dining, and kitchen areas. The kitchen has tons of storage and counter space, and an island with seating. Cozy living room with french doors to the back yard and a wood burning fireplace. Down the hall is the guest bathroom, 2 spacious guest bedrooms, and the master suite which also offers a sliding glass door to the back yard, a big walk in closet, and attached private bath with separate tub/shower. The attached garage offers storage and laundry area, and leads to the unfinished basement that could be converted to add an additional 670sqft to living or storage space. A great location, peaceful and quiet, just 20 minutes to HWY 29. and 15 minutes to Lower Lake.
Location
State CA
County Lake
Area Lclm - Loch Lomond
Zoning SR
Rooms
Main Level Bedrooms 3
Interior
Interior Features Breakfast Bar, High Ceilings, Living Room Deck Attached, Open Floorplan, Recessed Lighting
Heating Central, Wood
Cooling Central Air
Flooring Carpet, Tile
Fireplaces Type Living Room, Wood Burning
Fireplace Yes
Laundry In Garage
Exterior
Garage Door-Single, Driveway, Garage, Garage Faces Side
Garage Spaces 2.0
Garage Description 2.0
Pool None
Community Features Hiking, Mountainous, Near National Forest, Rural
View Y/N Yes
View Hills, Trees/Woods
Roof Type Composition
Attached Garage Yes
Total Parking Spaces 2
Private Pool No
Building
Lot Description 0-1 Unit/Acre, Gentle Sloping, Rectangular Lot
Story One
Entry Level One
Sewer Septic Tank
Water Public
Level or Stories One
New Construction No
Schools
School District Konocti Unified
Others
Senior Community No
Tax ID 052181050000
Acceptable Financing Submit
Listing Terms Submit
Financing USDA
Special Listing Condition Standard
Read Less Info
Want to know what your home might be worth? Contact us for a FREE valuation!

Our team is ready to help you sell your home for the highest possible price ASAP

Bought with Nathan Fine • EXP Realty of California, Inc

"My job is to find and attract mastery-based agents to the office, protect the culture, and make sure everyone is happy! "






