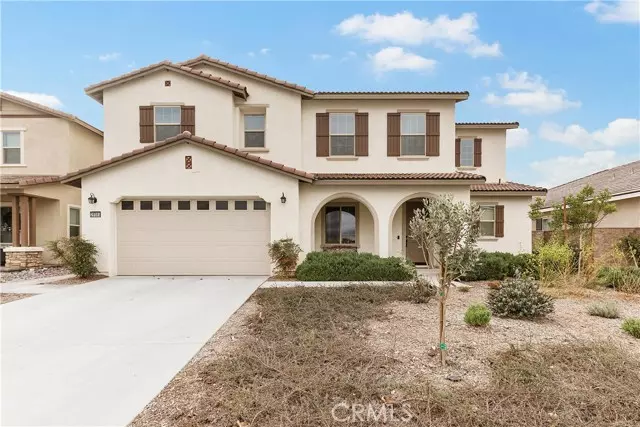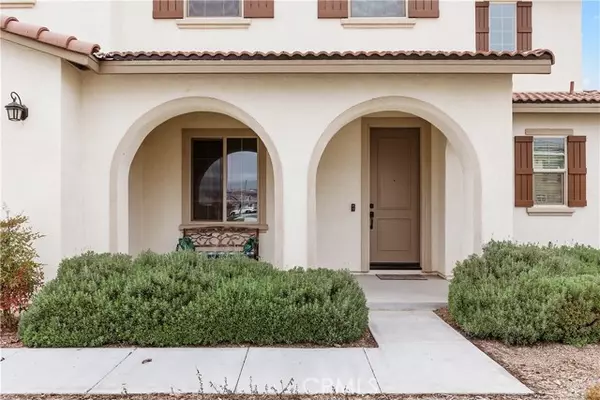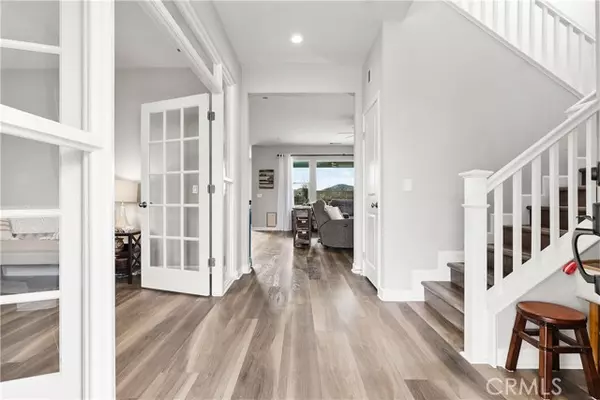$680,000
$675,000
0.7%For more information regarding the value of a property, please contact us for a free consultation.
5 Beds
4 Baths
3,179 SqFt
SOLD DATE : 04/06/2022
Key Details
Sold Price $680,000
Property Type Single Family Home
Sub Type Detached
Listing Status Sold
Purchase Type For Sale
Square Footage 3,179 sqft
Price per Sqft $213
MLS Listing ID SW22031367
Sold Date 04/06/22
Style Detached
Bedrooms 5
Full Baths 3
Half Baths 1
Construction Status Turnkey
HOA Fees $70/mo
HOA Y/N Yes
Year Built 2019
Lot Size 7,405 Sqft
Acres 0.17
Property Description
Centrally located in the newer section of one of Menifee's premier communities, Heritage Lake! This home is an easy walk to the 25-acre lake, clubhouse, parks, community pools, & Mesa View Elementary & Ethan A Chase Middle school are less than half a mile away. Arriving at this home you will be impressed by the scale of this beautiful nearly 3200 square foot home, featuring 5 bedrooms & 3 & one-half baths, & a 3 car tandem epoxied garage. Entering the home note the newly installed vinyl plank flooring that covers the entire home, complimented by bright white moldings, agreeable grey walls & white shaker cabinetry. Through the front door you see through the home & into the backyard with mountain views. To the left is a flex space that can serve as a den, home office, playroom, additional bedroom or formal space, across is a guest half bathroom. At the back of the home is the large & open living space, including a gourmet kitchen with large island, granite counter tops & stainless steel 5-piece appliance package. Behind the kitchen is a massive walk-in pantry offering more than enough space to store everything from those Costco runs! There is a downstairs bedroom complete with en-suite bathroom. Upstairs you will find the master suite, which is huge! The windows offer views of the community & surrounding mountains, & the master bathroom offers a large vanity with dual sinks; a separate tub & shower, & a gigantic walk in closet! There are 3 additional secondary bedrooms, sharing a hall bathroom, as well as an upstairs laundry room. There are numerous storage & linen closets th
Centrally located in the newer section of one of Menifee's premier communities, Heritage Lake! This home is an easy walk to the 25-acre lake, clubhouse, parks, community pools, & Mesa View Elementary & Ethan A Chase Middle school are less than half a mile away. Arriving at this home you will be impressed by the scale of this beautiful nearly 3200 square foot home, featuring 5 bedrooms & 3 & one-half baths, & a 3 car tandem epoxied garage. Entering the home note the newly installed vinyl plank flooring that covers the entire home, complimented by bright white moldings, agreeable grey walls & white shaker cabinetry. Through the front door you see through the home & into the backyard with mountain views. To the left is a flex space that can serve as a den, home office, playroom, additional bedroom or formal space, across is a guest half bathroom. At the back of the home is the large & open living space, including a gourmet kitchen with large island, granite counter tops & stainless steel 5-piece appliance package. Behind the kitchen is a massive walk-in pantry offering more than enough space to store everything from those Costco runs! There is a downstairs bedroom complete with en-suite bathroom. Upstairs you will find the master suite, which is huge! The windows offer views of the community & surrounding mountains, & the master bathroom offers a large vanity with dual sinks; a separate tub & shower, & a gigantic walk in closet! There are 3 additional secondary bedrooms, sharing a hall bathroom, as well as an upstairs laundry room. There are numerous storage & linen closets throughout the home. Heading back downstairs & through the family room out to the covered California room featuring recessed lighting & prewired for a ceiling fan, the concrete patio extends into the backyard with half grass & half gravel. There is more than enough room to add the pool of your dreams & make this into the ultimate backyard! Or enjoy it as it as is, with minimal upkeep & plenty of space to enjoy & entertain. In todays market homes like this don't last more than a couple days on market so schedule your private tour now!
Location
State CA
County Riverside
Area Outside Of Usa (99999)
Interior
Interior Features Granite Counters, Pantry, Recessed Lighting
Cooling Central Forced Air
Flooring Linoleum/Vinyl
Equipment Dishwasher, Microwave, Electric Oven, Gas Stove
Appliance Dishwasher, Microwave, Electric Oven, Gas Stove
Laundry Laundry Room, Inside
Exterior
Garage Tandem
Garage Spaces 3.0
Pool Association
View Mountains/Hills, Neighborhood
Total Parking Spaces 5
Building
Lot Description Curbs, Sidewalks, Landscaped
Story 2
Lot Size Range 4000-7499 SF
Sewer Public Sewer
Water Public
Level or Stories 2 Story
Construction Status Turnkey
Others
Acceptable Financing Cash To New Loan
Listing Terms Cash To New Loan
Special Listing Condition Standard
Read Less Info
Want to know what your home might be worth? Contact us for a FREE valuation!

Our team is ready to help you sell your home for the highest possible price ASAP

Bought with Laura AguirreRamos • Sand Dollar Realty & Assoc.

"My job is to find and attract mastery-based agents to the office, protect the culture, and make sure everyone is happy! "






