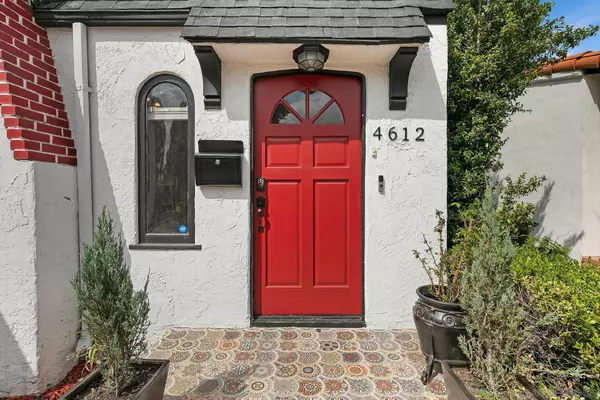$1,410,000
$1,449,000
2.7%For more information regarding the value of a property, please contact us for a free consultation.
3 Beds
2 Baths
1,338 SqFt
SOLD DATE : 10/13/2022
Key Details
Sold Price $1,410,000
Property Type Single Family Home
Sub Type Detached
Listing Status Sold
Purchase Type For Sale
Square Footage 1,338 sqft
Price per Sqft $1,053
Subdivision Kensington
MLS Listing ID 220023459
Sold Date 10/13/22
Style Detached
Bedrooms 3
Full Baths 2
HOA Y/N No
Year Built 1960
Lot Size 5,097 Sqft
Property Description
Beautifully updated home in the heart of sought-after Kensington - just steps to all of the restaurants & shops on famous Adams Avenue! This single-level Tudor style features wood & porcelain tile floors, quartz countertops, Viking appliances, Levolor window treatments, air conditioning, tankless water heater, solar (leased), fireplace, & drought tolerant landscaping in the front yard. The large backyard boasts a concrete patio area perfect for alfresco dining + the options are endless to make it a relaxing oasis and/or entertainer's dream. Detached garage could potentially be converted into an ADU! There is extra parking in the back of the property along the fence as well. Turnkey throughout...welcome home!
The location is unmatched as you are surrounded by tree-lined streets and just steps away from delicious restaurants, Stehly Farms Market, charming shops, plus easy freeway access.
Location
State CA
County San Diego
Community Kensington
Area Normal Heights (92116)
Rooms
Master Bedroom 12x12
Bedroom 2 11x12
Bedroom 3 10x12
Living Room 24x14
Dining Room Combo
Kitchen 19x9
Interior
Heating Natural Gas
Cooling Central Forced Air
Flooring Tile, Wood
Fireplaces Number 1
Fireplaces Type FP in Living Room
Equipment Dishwasher, Disposal, Garage Door Opener, Microwave, Range/Oven, Refrigerator, Solar Panels, Other/Remarks, Freezer, Gas Oven, Gas Stove
Steps Yes
Appliance Dishwasher, Disposal, Garage Door Opener, Microwave, Range/Oven, Refrigerator, Solar Panels, Other/Remarks, Freezer, Gas Oven, Gas Stove
Laundry Laundry Room
Exterior
Exterior Feature Stucco
Garage Detached
Garage Spaces 1.0
Fence Full, Gate
Roof Type Shingle
Total Parking Spaces 4
Building
Story 1
Lot Size Range 4000-7499 SF
Sewer Sewer Connected
Water Meter on Property
Architectural Style Tudor/French Normandy
Level or Stories 1 Story
Others
Ownership Fee Simple
Acceptable Financing Cash, Conventional, FHA, VA
Listing Terms Cash, Conventional, FHA, VA
Pets Description Yes
Read Less Info
Want to know what your home might be worth? Contact us for a FREE valuation!

Our team is ready to help you sell your home for the highest possible price ASAP

Bought with Daniel C Payton • eXp Realty

"My job is to find and attract mastery-based agents to the office, protect the culture, and make sure everyone is happy! "






