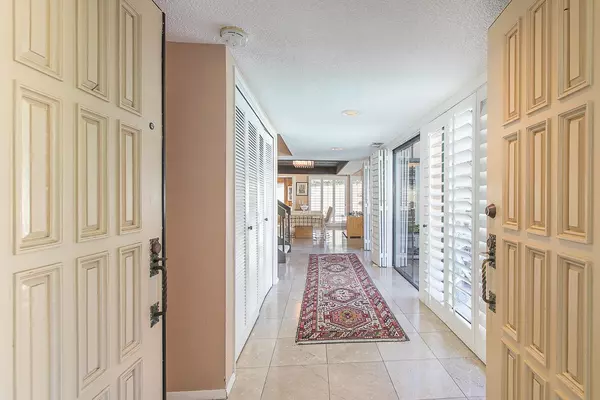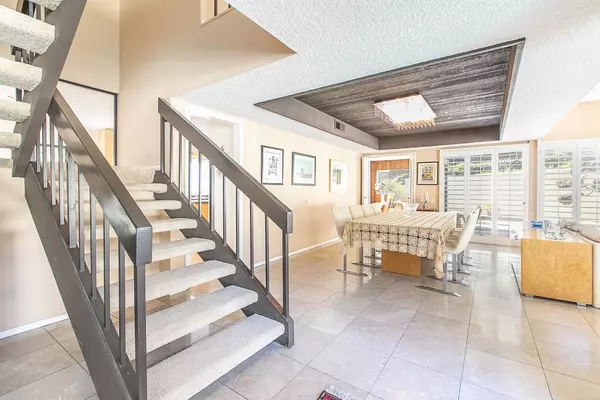$2,150,000
$2,099,000
2.4%For more information regarding the value of a property, please contact us for a free consultation.
4 Beds
3 Baths
3,166 SqFt
SOLD DATE : 04/21/2021
Key Details
Sold Price $2,150,000
Property Type Single Family Home
Sub Type Single Family Residence
Listing Status Sold
Purchase Type For Sale
Square Footage 3,166 sqft
Price per Sqft $679
MLS Listing ID SR21038852
Sold Date 04/21/21
Bedrooms 4
Full Baths 3
Condo Fees $250
HOA Fees $250/mo
HOA Y/N No
Year Built 1975
Lot Size 0.253 Acres
Property Description
Premium Bel Air Ridge. First time on Market in 42 years. Flooded with natural light, This 4 Bedroom 3 bathroom home with it’s own 11034 SqFt Lot welcomes you with mid-century accents, high ceilings and a great floor-plan for entertaining. Chefs kitchen with stainless steel appliances, double ovens & breakfast area that opens seamlessly to the family room and tree lined sidewalk yard. The family room has lots of windows. The large, sun-lit living room has vaulted ceilings with floor-to-ceiling windows, romantic fireplace and marble flooring opens to patio, pool and the landscaped backyard. Upstairs includes 3 bedrooms and 2 bath, upstairs Master suite plus in home-office with vaulted ceiling’s. Main-floor bedrooms and full bath with access to the laundry and kitchen which is the 4th beds is ideal for a guest room or Home-Office. Resort style living with exclusive use of the gym, pool, spa, tennis courts, clubhouse, basketball court, playground & 24/7 security patrol. Located in the highly rated Roscomare Road school District. This is the home you've been waiting for!
Location
State CA
County Los Angeles
Area Baes - Bel Air Estates
Zoning LARE15
Rooms
Main Level Bedrooms 1
Interior
Interior Features Bedroom on Main Level
Heating Central
Cooling Central Air
Flooring Carpet, Laminate, Stone
Fireplaces Type Living Room
Fireplace Yes
Laundry Laundry Room
Exterior
Garage Spaces 2.0
Garage Description 2.0
Pool In Ground, Private, Association
Community Features Sidewalks
Amenities Available Clubhouse, Fitness Center, Barbecue, Picnic Area, Playground, Pool, Spa/Hot Tub, Tennis Court(s)
View Y/N Yes
View Neighborhood, Pool, Trees/Woods
Attached Garage No
Total Parking Spaces 2
Private Pool Yes
Building
Lot Description 0-1 Unit/Acre
Story 2
Entry Level Two
Sewer Public Sewer
Water Public
Level or Stories Two
New Construction No
Schools
School District Los Angeles Unified
Others
Senior Community No
Tax ID 4379038019
Acceptable Financing Cash to New Loan
Listing Terms Cash to New Loan
Financing Conventional
Special Listing Condition Standard
Read Less Info
Want to know what your home might be worth? Contact us for a FREE valuation!

Our team is ready to help you sell your home for the highest possible price ASAP

Bought with Timothy Markiewicz • The Firm Real Estate Brokerage Inc.

"My job is to find and attract mastery-based agents to the office, protect the culture, and make sure everyone is happy! "






