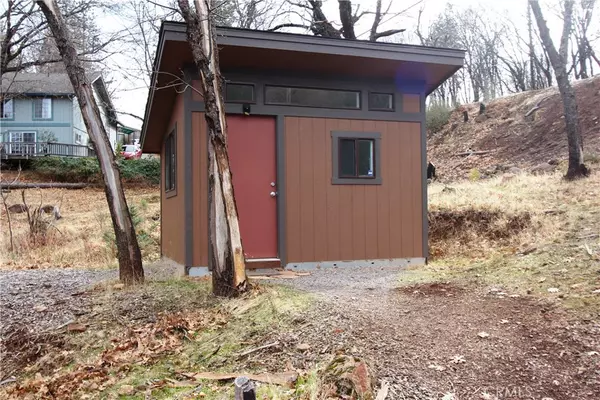$265,000
$275,000
3.6%For more information regarding the value of a property, please contact us for a free consultation.
2 Beds
2 Baths
1,120 SqFt
SOLD DATE : 04/22/2021
Key Details
Sold Price $265,000
Property Type Single Family Home
Sub Type Single Family Residence
Listing Status Sold
Purchase Type For Sale
Square Footage 1,120 sqft
Price per Sqft $236
MLS Listing ID LC21020332
Sold Date 04/22/21
Bedrooms 2
Full Baths 1
Three Quarter Bath 1
Construction Status Turnkey
HOA Y/N No
Year Built 2017
Lot Size 0.490 Acres
Property Description
NEW AND BEAUTIFUL MODERN MOUNTAIN HOME: Located in an idyllic, family friendly Loch Lomond neighborhood this newly built turn key beauty is replete with quality materials and fine finishing touches including rich and beautiful African Beli wood laminate flooring throughout, stainless steel kitchen appliances and Daikin mini split heating/cooling systems in the living room and both bedrooms. Perched upon a generously sized corner lot with arresting views of the nearby mountains there is plenty of room to cultivate your garden or build an additional home. Property also includes a large workshop and fully insulated office/bedroom with cooling unit. The entire property is powered by solar guaranteeing freedom from debilitating energy bills. The surrounding neighborhood is part of the “Firewise Community” program emphasizing safety practices to reduce wildfire vulnerability. Fire safe construction measures in this home include special fire resistant siding, ember resistant screens and an interior sprinkler system. Enjoy all the benefits of mountain living: clean air, serenity and natural beauty while still being close to amenities and a two hour drive from Santa Rosa.
Location
State CA
County Lake
Area Lclm - Loch Lomond
Zoning SR
Rooms
Other Rooms Outbuilding, Workshop
Main Level Bedrooms 2
Interior
Interior Features Ceiling Fan(s), Granite Counters, Recessed Lighting, All Bedrooms Down, Bedroom on Main Level, Main Level Master, Walk-In Closet(s)
Heating Electric, ENERGY STAR Qualified Equipment, High Efficiency, See Remarks
Cooling High Efficiency
Flooring Laminate
Fireplaces Type None
Fireplace No
Appliance Dishwasher, Disposal, Gas Range, Microwave, Refrigerator, Tankless Water Heater, Dryer, Washer
Laundry Laundry Room
Exterior
Garage Driveway, Driveway Up Slope From Street, Gravel
Fence None
Pool None
Community Features Biking, Foothills, Fishing, Golf, Hiking, Horse Trails, Hunting, Lake, Mountainous, Near National Forest, Rural, Water Sports
Utilities Available Propane, Water Connected
View Y/N Yes
View Hills, Meadow, Mountain(s), Neighborhood, Panoramic, Rocks, Trees/Woods
Roof Type Shingle
Porch Covered, Porch, Wood
Private Pool No
Building
Lot Description 0-1 Unit/Acre, Back Yard, Corner Lot, Front Yard, Rocks
Story One
Entry Level One
Sewer Septic Tank
Water Public
Level or Stories One
Additional Building Outbuilding, Workshop
New Construction No
Construction Status Turnkey
Schools
School District Konocti Unified
Others
Senior Community No
Tax ID 052233010000
Security Features Smoke Detector(s)
Acceptable Financing Cash, Cash to Existing Loan, Conventional, FHA, USDA Loan
Horse Feature Riding Trail
Listing Terms Cash, Cash to Existing Loan, Conventional, FHA, USDA Loan
Financing Conventional
Special Listing Condition Standard
Read Less Info
Want to know what your home might be worth? Contact us for a FREE valuation!

Our team is ready to help you sell your home for the highest possible price ASAP

Bought with "Pi" Kimberly Stryker • Timothy Toye and Associates

"My job is to find and attract mastery-based agents to the office, protect the culture, and make sure everyone is happy! "




