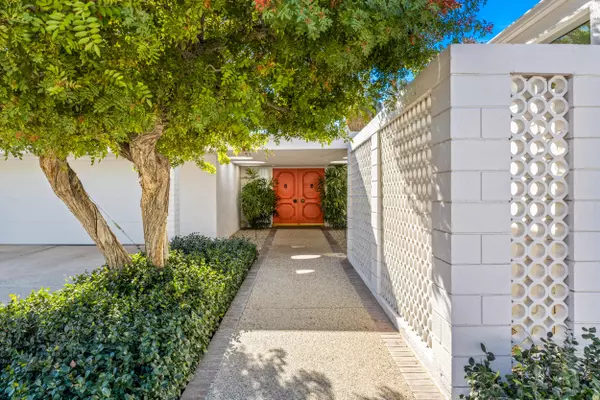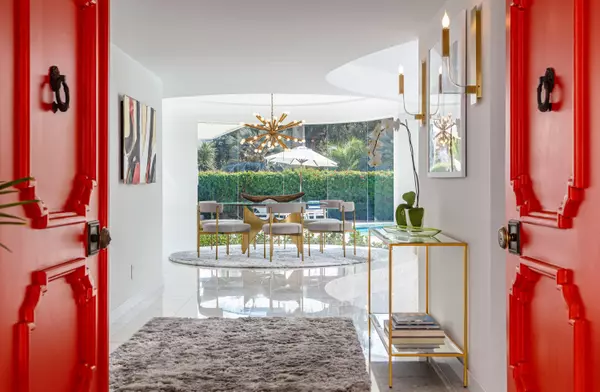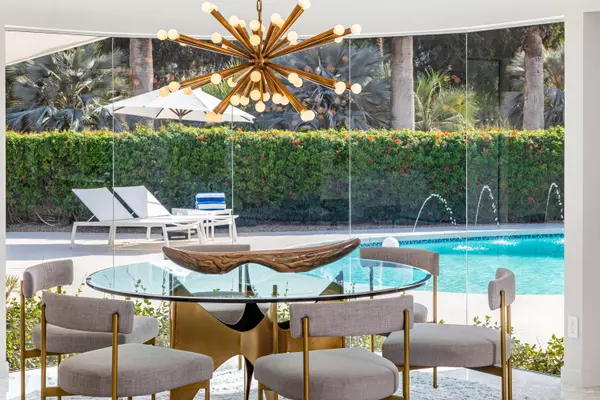$2,750,000
$3,250,000
15.4%For more information regarding the value of a property, please contact us for a free consultation.
4 Beds
4 Baths
3,159 SqFt
SOLD DATE : 03/16/2022
Key Details
Sold Price $2,750,000
Property Type Single Family Home
Sub Type Single Family Residence
Listing Status Sold
Purchase Type For Sale
Square Footage 3,159 sqft
Price per Sqft $870
Subdivision Thunderbird Country Club
MLS Listing ID 219068835
Sold Date 03/16/22
Style Mid Century
Bedrooms 4
Full Baths 3
Half Baths 1
HOA Fees $8/ann
HOA Y/N Yes
Year Built 1961
Lot Size 0.390 Acres
Property Description
Presenting an enviable combination of exceptional style, the utmost in privacy, an on-trend remodel, fashionable high-end furnishings and revered Mid-Century-Modern architecture, this luxuriously chic custom home provides the opportunity to experience the ultimate Rancho Mirage lifestyle. Located on the Thunderbird Country Club golf course and sequestered from the street by a walled motorcourt, circular driveway and 2 motorized gates, the exclusive residence is embraced by manicured grounds, mountain views and a pool. Approx. 3,159 s.f. with 3 ensuite bedrooms, 3.5 baths, an office, a living room with stylish fireplace, and a circular raised dining room with curvilinear windows, a coved ceiling and a Sputnik chandelier. Walls of glass embrace a fireplace-warmed family room that opens to a new understated kitchen with custom wood cabinetry, a breakfast bar, quartz countertops and a built-in refrigerator. Relax in a primary suite with floating vanity, skylight, oversized rain shower and a walk-in closet with custom built-ins. The single-level design showcases Mid-Century design elements including breeze block, clerestory windows, open living areas and terrazzo tile flooring. To clarify: this home is on Country Club drive, outside the gates of Thunderbird Heights.
Location
State CA
County Riverside
Area 321 - Rancho Mirage
Interior
Heating Forced Air, Natural Gas
Cooling Air Conditioning, Central Air
Fireplaces Number 2
Fireplaces Type Gas, Living Room
Furnishings Furnished
Fireplace true
Exterior
Garage true
Garage Spaces 2.0
Fence Block
Pool Heated, Private, In Ground
Utilities Available Cable Available
View Y/N true
View Golf Course, Mountain(s)
Private Pool Yes
Building
Lot Description On Golf Course
Story 1
Entry Level Ground Level, No Unit Above
Sewer In, Connected and Paid
Architectural Style Mid Century
Level or Stories Ground Level, No Unit Above
Others
Senior Community No
Acceptable Financing Cash, Cash to New Loan, Conventional
Listing Terms Cash, Cash to New Loan, Conventional
Special Listing Condition Standard
Read Less Info
Want to know what your home might be worth? Contact us for a FREE valuation!

Our team is ready to help you sell your home for the highest possible price ASAP

"My job is to find and attract mastery-based agents to the office, protect the culture, and make sure everyone is happy! "






