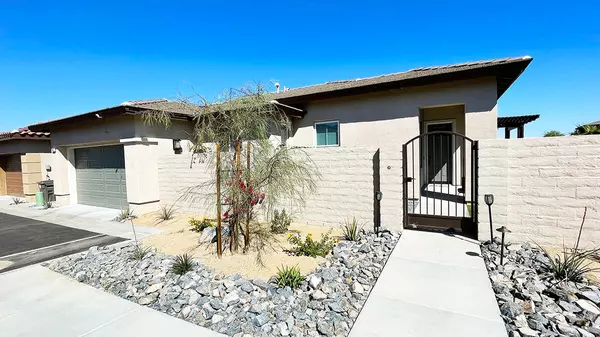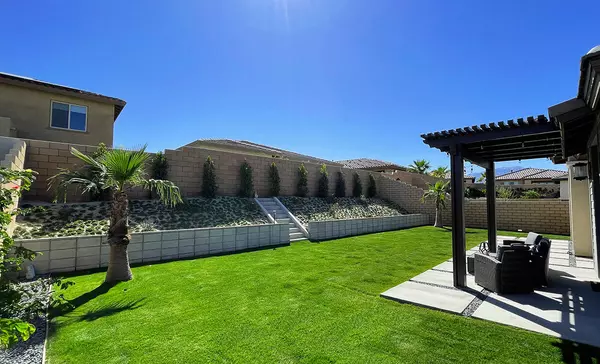$600,000
$599,000
0.2%For more information regarding the value of a property, please contact us for a free consultation.
3 Beds
2 Baths
1,652 SqFt
SOLD DATE : 05/09/2022
Key Details
Sold Price $600,000
Property Type Single Family Home
Sub Type Single Family Residence
Listing Status Sold
Purchase Type For Sale
Square Footage 1,652 sqft
Price per Sqft $363
Subdivision Genesis
MLS Listing ID 219077330
Sold Date 05/09/22
Style Contemporary,Craftsman,Modern
Bedrooms 3
Full Baths 2
HOA Fees $224/mo
HOA Y/N Yes
Year Built 2021
Lot Size 6,970 Sqft
Property Description
Modern, new construction 3 bedroom/2 bath custom home in gated Genesis community. This stunning new home, completed 09/21, is located on a larger lot with room for a pool & features many owner upgrades/custom additions including extended courtyard wall to maximize the private outdoor space. No expense spared to make this home a one-of-a-kind residence. Home features 9' ceilings, 18x18 tile throughout, custom lighting, custom fixtures and custom cellular blinds. Large kitchen with white quartz countertops and maple cabinets features a quartz island/bar and opens to dining and living area. Sliders off the dining area open to a covered patio and lush landscaping while the Great Room features a french door opening to covered patio and beautifully landscaped space featuring Bermuda turf, palm trees, colorful desert plants & berm with concrete wall/steps and custom lighting. Both bathrooms feature floor-to-ceiling tile in showers & upgraded fixtures. Primary suite features large double vanity, walk-in closet and spacious shower with custom tile, upgraded fixtures & glass enclosure. Primary bedroom features glass sliders that open to a private, covered patio. Laundry room features upgraded, high-efficiency washer/dryer & plumbed for a laundry sink. Garage includes newly installed storage shelving. Community includes 2 dog parks, fitness center, community pool/spa with low HOA fees. Agent owner.
Location
State CA
County Riverside
Area 322 - Palm Desert North
Interior
Heating Central, Heat Pump, Electric
Cooling Air Conditioning, Ceiling Fan(s), Central Air
Furnishings Unfurnished
Fireplace false
Exterior
Garage true
Garage Spaces 2.0
Fence Masonry
Pool Heated, In Ground, Community
View Y/N true
View Mountain(s), Peek-A-Boo
Private Pool Yes
Building
Lot Description Back Yard, Landscaped, Cul-De-Sac, Corner Lot
Story 1
Entry Level Ground,Ground Level, No Unit Above,One
Sewer In Street Paid
Architectural Style Contemporary, Craftsman, Modern
Level or Stories Ground, Ground Level, No Unit Above, One
Others
HOA Fee Include Building & Grounds,Security
Senior Community No
Acceptable Financing Cash, Cash to New Loan, Conventional
Listing Terms Cash, Cash to New Loan, Conventional
Special Listing Condition Standard
Read Less Info
Want to know what your home might be worth? Contact us for a FREE valuation!

Our team is ready to help you sell your home for the highest possible price ASAP

"My job is to find and attract mastery-based agents to the office, protect the culture, and make sure everyone is happy! "






