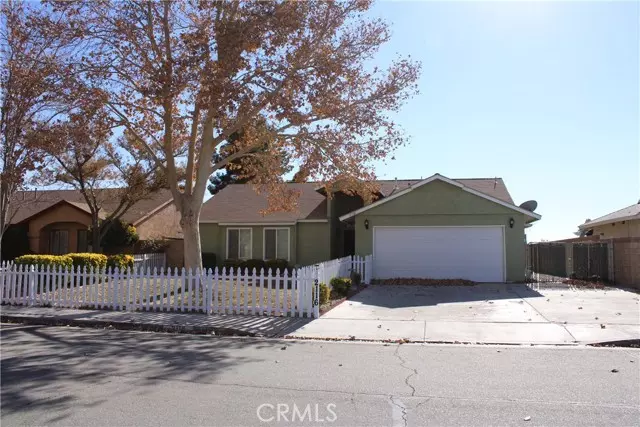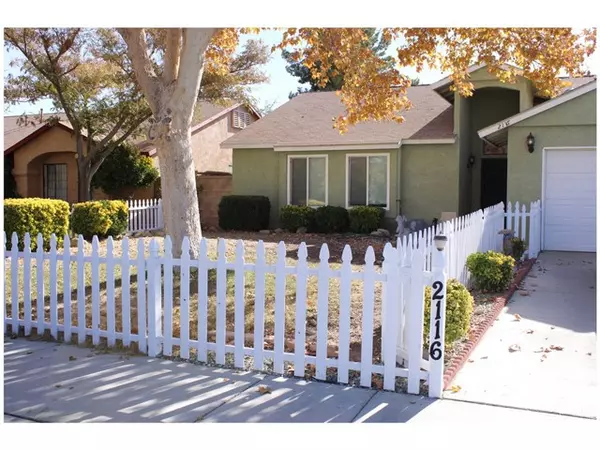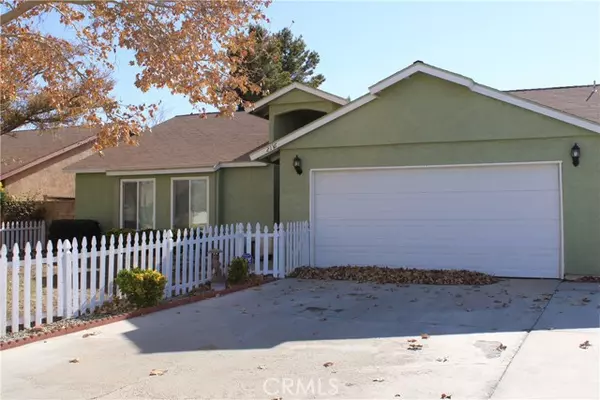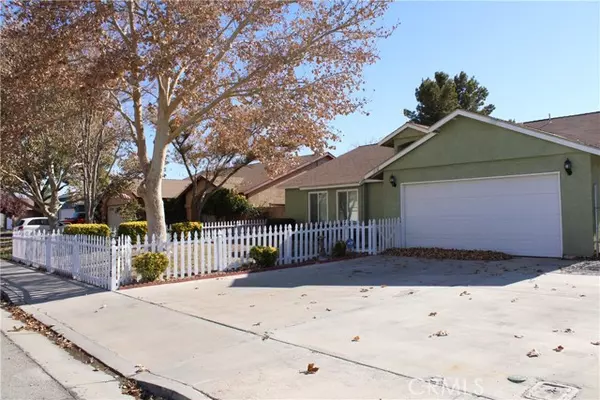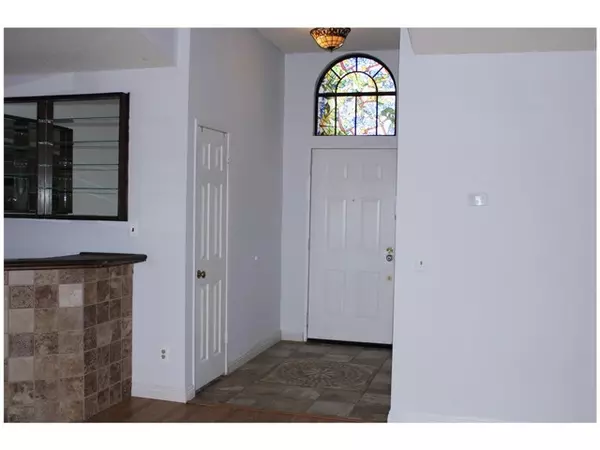$325,000
$335,000
3.0%For more information regarding the value of a property, please contact us for a free consultation.
3 Beds
2 Baths
1,532 SqFt
SOLD DATE : 01/09/2023
Key Details
Sold Price $325,000
Property Type Single Family Home
Sub Type Detached
Listing Status Sold
Purchase Type For Sale
Square Footage 1,532 sqft
Price per Sqft $212
MLS Listing ID CV22248391
Sold Date 01/09/23
Style Detached
Bedrooms 3
Full Baths 2
HOA Y/N No
Year Built 1990
Lot Size 7,380 Sqft
Acres 0.1694
Property Description
This is a great home with a white picket fence in Rosamond. As you walk in you will see the custom tile work on the entryway floor. Directly ahead is the open living room with vaulted ceiling, fireplace, and a built in bar. The home has central air and heat but there is also an evaporative cooler in the living room window. The living room opens to the large dining area which opens up to the kitchen. The kitchen features a stainless steel stove and oven, ample cabinet space and a newer dishwasher. There are French doors leading outside through the dining room. Conveniently the indoor laundry room is off of the kitchen and provides access to the 2-car garage. All 3 bedrooms are located on the opposite side of the house. There are 2 guest bedrooms facing the front of the home and have ceiling fans to help keep your energy costs down. The guest bathroom features a stand alone vanity sink and a tub/shower combo with beautiful tiled walls. Across the hall is the master bedroom with vaulted ceiling, 2 separate closets, ceiling fan, and French doors leading to the backyard as well. The master bathroom has dual sinks and a tub/shower combo. There are wood laminate and tile floors throughout the home. The inside of the home has been newly painted with the exception of 2 of the bedrooms. The backyard has space to make it what you wish. There is 220V set up if you'd like to add a spa. The workshop in the back is great for storage or being creative. The driveway is extended and there is potential room behind the gate for a small trailer or boat. There is easy access to the highway for y
This is a great home with a white picket fence in Rosamond. As you walk in you will see the custom tile work on the entryway floor. Directly ahead is the open living room with vaulted ceiling, fireplace, and a built in bar. The home has central air and heat but there is also an evaporative cooler in the living room window. The living room opens to the large dining area which opens up to the kitchen. The kitchen features a stainless steel stove and oven, ample cabinet space and a newer dishwasher. There are French doors leading outside through the dining room. Conveniently the indoor laundry room is off of the kitchen and provides access to the 2-car garage. All 3 bedrooms are located on the opposite side of the house. There are 2 guest bedrooms facing the front of the home and have ceiling fans to help keep your energy costs down. The guest bathroom features a stand alone vanity sink and a tub/shower combo with beautiful tiled walls. Across the hall is the master bedroom with vaulted ceiling, 2 separate closets, ceiling fan, and French doors leading to the backyard as well. The master bathroom has dual sinks and a tub/shower combo. There are wood laminate and tile floors throughout the home. The inside of the home has been newly painted with the exception of 2 of the bedrooms. The backyard has space to make it what you wish. There is 220V set up if you'd like to add a spa. The workshop in the back is great for storage or being creative. The driveway is extended and there is potential room behind the gate for a small trailer or boat. There is easy access to the highway for your daily commute and is in close proximity to shops and restaurants.
Location
State CA
County Kern
Area Rosamond (93560)
Zoning R-1
Interior
Interior Features Bar, Laminate Counters, Unfurnished
Cooling Central Forced Air, Swamp Cooler(s)
Fireplaces Type FP in Living Room, Gas
Equipment Dishwasher, Disposal, Microwave, Gas Oven, Gas Range
Appliance Dishwasher, Disposal, Microwave, Gas Oven, Gas Range
Laundry Inside
Exterior
Exterior Feature Stucco
Parking Features Garage, Garage Door Opener
Garage Spaces 2.0
Fence Wood
Utilities Available Cable Available, Natural Gas Connected, Phone Available, Sewer Connected, Water Connected
View Neighborhood
Roof Type Shingle
Total Parking Spaces 2
Building
Lot Description Sidewalks, Sprinklers In Front
Story 1
Lot Size Range 4000-7499 SF
Sewer Public Sewer
Water Public
Architectural Style Traditional
Level or Stories 1 Story
Others
Monthly Total Fees $88
Acceptable Financing Cash, Conventional, FHA, VA, Cash To New Loan, Submit
Listing Terms Cash, Conventional, FHA, VA, Cash To New Loan, Submit
Special Listing Condition Standard
Read Less Info
Want to know what your home might be worth? Contact us for a FREE valuation!

Our team is ready to help you sell your home for the highest possible price ASAP

Bought with General NONMEMBER • NONMEMBER MRML

"My job is to find and attract mastery-based agents to the office, protect the culture, and make sure everyone is happy! "

