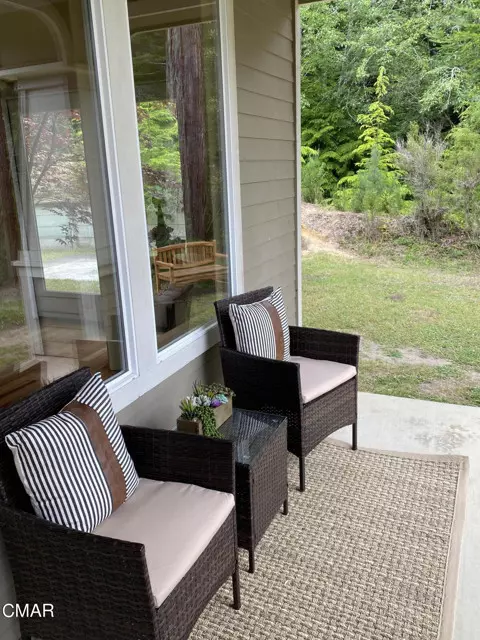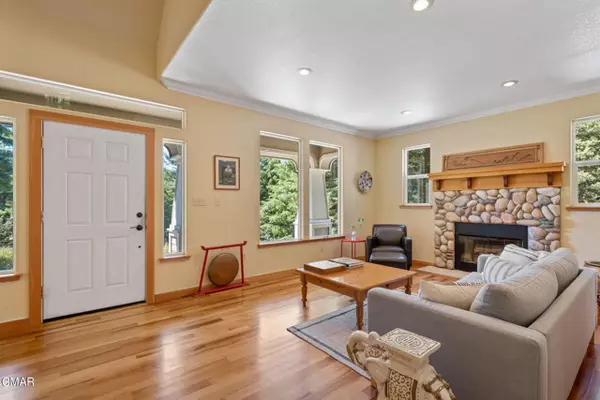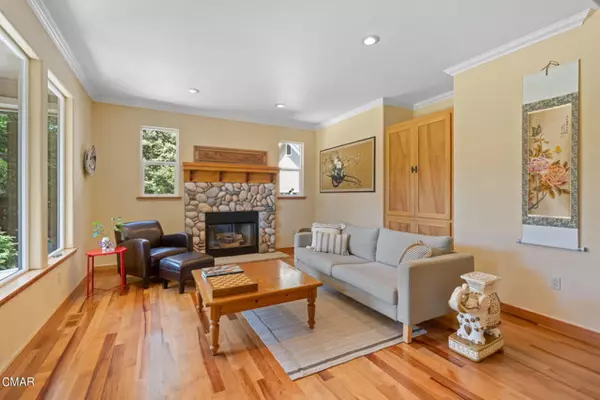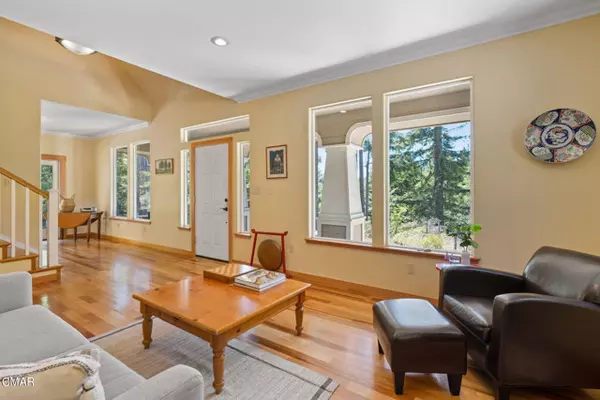$839,000
$849,000
1.2%For more information regarding the value of a property, please contact us for a free consultation.
3 Beds
3 Baths
1,700 SqFt
SOLD DATE : 04/10/2023
Key Details
Sold Price $839,000
Property Type Single Family Home
Sub Type Detached
Listing Status Sold
Purchase Type For Sale
Square Footage 1,700 sqft
Price per Sqft $493
MLS Listing ID C0-28353
Sold Date 04/10/23
Style Detached
Bedrooms 3
Full Baths 3
Construction Status Updated/Remodeled
HOA Y/N No
Year Built 2001
Lot Size 3.780 Acres
Acres 3.78
Property Description
Enjoy your own private retreat. Immaculate 3 bedroom, 3 bath, custom built Craftsman on 3.78 sunbelt acres. Secluded, secured, forested. Mature redwood ''treehouse views'' with Mitchell Creek running through the property. Underground utilities in private, yet friendly, neighborhood with easy access. Engineered concrete driveway leads to your custom built 2 story home featuring vaulted ceilings. A well designed floor plan with two sets of french doors that open the house to your very own forest. Madrone and Douglas fir flooring instills warmth throughout. The house has both a rocked fireplace and propane forced air central heating. Well laid out kitchen with custom 'Gary's Cabinets', stainless steel appliances and a walk in pantry. Spacious primary suite with large soaking tub and shower. Abundant water with 13 GPM drilled well, 1,500 gallon water tank and ozonation filtration system.
Enjoy your own private retreat. Immaculate 3 bedroom, 3 bath, custom built Craftsman on 3.78 sunbelt acres. Secluded, secured, forested. Mature redwood ''treehouse views'' with Mitchell Creek running through the property. Underground utilities in private, yet friendly, neighborhood with easy access. Engineered concrete driveway leads to your custom built 2 story home featuring vaulted ceilings. A well designed floor plan with two sets of french doors that open the house to your very own forest. Madrone and Douglas fir flooring instills warmth throughout. The house has both a rocked fireplace and propane forced air central heating. Well laid out kitchen with custom 'Gary's Cabinets', stainless steel appliances and a walk in pantry. Spacious primary suite with large soaking tub and shower. Abundant water with 13 GPM drilled well, 1,500 gallon water tank and ozonation filtration system.
Location
State CA
County Mendocino
Area Fort Bragg (95437)
Zoning ZN1: R2, Z
Interior
Interior Features Pantry
Flooring Wood
Equipment Dishwasher, Disposal, Range/Oven, Refrigerator, Built-In, Propane Cooking
Appliance Dishwasher, Disposal, Range/Oven, Refrigerator, Built-In, Propane Cooking
Laundry Laundry Room
Exterior
Exterior Feature Fiber Cement
Parking Features Garage, Garage Door Opener
Garage Spaces 2.0
Utilities Available Cable Available, Underground Utilities
View Trees/Woods
Roof Type Composition
Total Parking Spaces 1
Building
Lot Size Range 2+ to 4 AC
Sewer Conventional Septic
Water Well
Architectural Style Custom Built
Level or Stories 2 Story
Construction Status Updated/Remodeled
Others
Acceptable Financing Conventional
Listing Terms Conventional
Special Listing Condition Standard
Read Less Info
Want to know what your home might be worth? Contact us for a FREE valuation!

Our team is ready to help you sell your home for the highest possible price ASAP

Bought with Non-Member ftb.nonmember • Non-Member

"My job is to find and attract mastery-based agents to the office, protect the culture, and make sure everyone is happy! "






