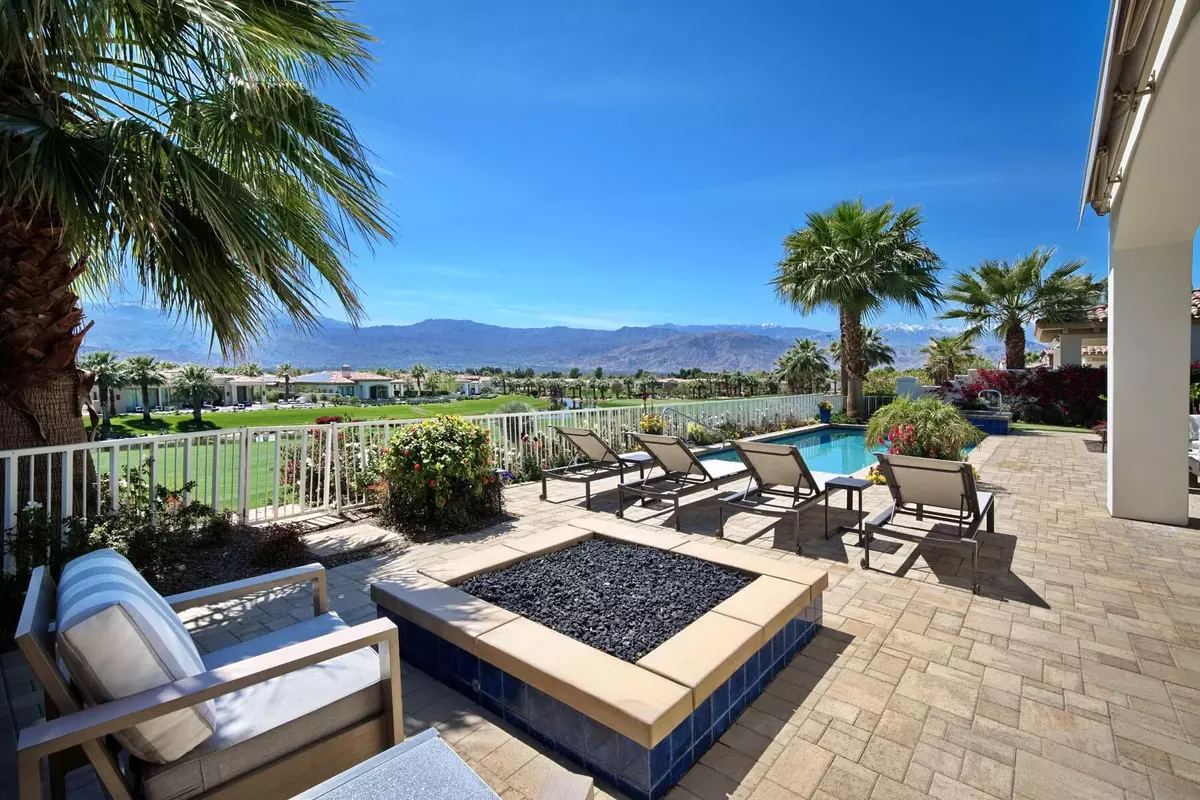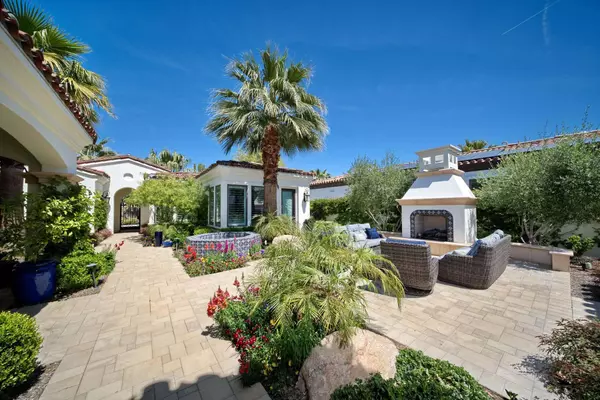$3,500,000
$3,550,000
1.4%For more information regarding the value of a property, please contact us for a free consultation.
4 Beds
5 Baths
3,682 SqFt
SOLD DATE : 05/26/2023
Key Details
Sold Price $3,500,000
Property Type Single Family Home
Sub Type Single Family Residence
Listing Status Sold
Purchase Type For Sale
Square Footage 3,682 sqft
Price per Sqft $950
Subdivision Toscana Country Club
MLS Listing ID 219093798
Sold Date 05/26/23
Style Spanish
Bedrooms 4
Full Baths 4
Half Baths 1
HOA Fees $630/mo
HOA Y/N Yes
Year Built 2018
Lot Size 0.300 Acres
Property Sub-Type Single Family Residence
Property Description
This stunning home with Early California architecture inside Toscana Country Club showcases panoramic views of the lake, mountains, and Jack Nicklaus Signature Golf Course. Finishing details that elevate this luxurious desert home include two sets of pocket doors in the greatroom that blend indoor-outdoor living, full wetbar with cornered-glass windows to maximize the gorgeous views, floor-to-ceiling fireplace surround, white-oak-like tile flooring throughout the entire home, subtle pops of color and texture in accent wallpaper, luscious landscaping, built-in outdoor grill, and a putting green that overlooks both the custom pool & spa, and golf course.
The gourmet kitchen features quartzite countertops, breakfast bar peninsula, separate breakfast nook, ample storage in both the wall and island cabinets, and Sub Zero Wolf stainless steel appliances. Perfect for entertaining, the kitchen opens to the tranquil courtyard with French doors that lead to a spacious sitting area around a Spanish-style fireplace & large fountain. Just opposite the kitchen through the courtyard, guests can retire in the private guest house that offers a sitting area with kitchenette, separate bedroom, & en-suite; guests can also stay in either of the main-home guest rooms.
The master suite is a retreat that features a private patio through sliding glass doors, and an en-suite offering a massive walk-in shower with herringbone marble tile, separate His & Hers sinks, additional vanity, & walk-in closet
Location
State CA
County Riverside
Area 325 - Indian Wells
Interior
Heating Central, Fireplace(s), Natural Gas
Cooling Air Conditioning, Ceiling Fan(s), Central Air
Fireplaces Number 2
Fireplaces Type Gas
Furnishings Unfurnished
Fireplace true
Exterior
Exterior Feature Solar System Owned
Parking Features true
Garage Spaces 2.0
Fence Fenced, Stucco Wall, Wrought Iron
Pool Heated, In Ground, Private, Salt Water, Tile, Waterfall
Utilities Available Cable Available
View Y/N true
View City Lights, Golf Course, Lake, Mountain(s), Pool
Private Pool Yes
Building
Lot Description Premium Lot, Back Yard, Front Yard, Landscaped, Rectangular Lot, Private, On Golf Course
Story 1
Entry Level Ground
Sewer In Street Paid
Architectural Style Spanish
Level or Stories Ground
Others
HOA Fee Include Cable TV
Senior Community No
Acceptable Financing Cash, Cash to New Loan
Listing Terms Cash, Cash to New Loan
Special Listing Condition Standard
Read Less Info
Want to know what your home might be worth? Contact us for a FREE valuation!

Our team is ready to help you sell your home for the highest possible price ASAP
"My job is to find and attract mastery-based agents to the office, protect the culture, and make sure everyone is happy! "






