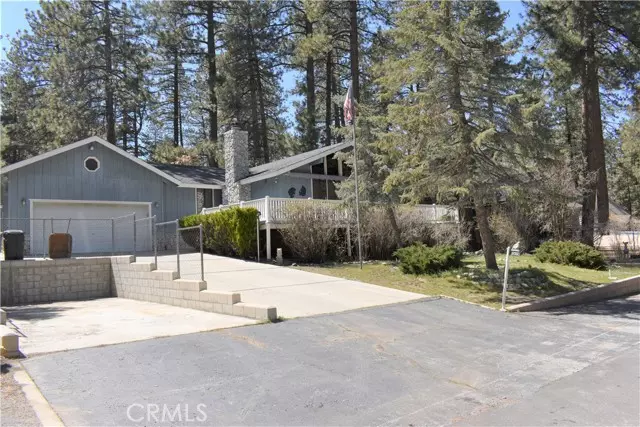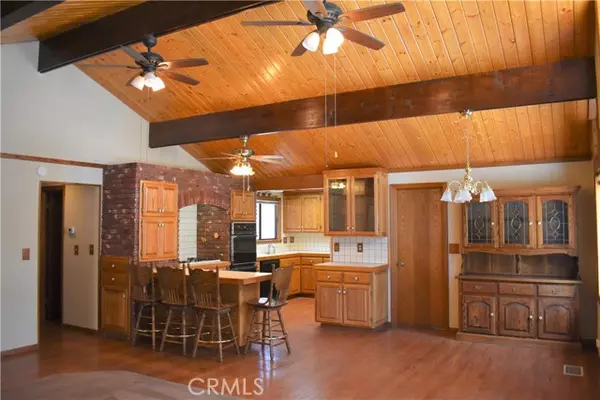$465,000
$479,000
2.9%For more information regarding the value of a property, please contact us for a free consultation.
3 Beds
2 Baths
2,304 SqFt
SOLD DATE : 06/15/2023
Key Details
Sold Price $465,000
Property Type Single Family Home
Sub Type Detached
Listing Status Sold
Purchase Type For Sale
Square Footage 2,304 sqft
Price per Sqft $201
MLS Listing ID HD23057760
Sold Date 06/15/23
Style Detached
Bedrooms 3
Full Baths 2
HOA Y/N No
Year Built 1981
Lot Size 7,500 Sqft
Acres 0.1722
Property Description
MOUNTAIN FAMILY HOME IN PICTURESQUE WRIGHTWOOD! Featuring 3 bedrooms, 2 bathrooms, a LARGE BONUS ROOM (permitted) and an oversized 640 square foot 2 car attached on a 7500 square foot lot, this one is sure to please. Outside...AMPLE PARKING WITH ADDITIONAL PARKING AREA NEAR STREET, LARGE DRIVEWAY AND PLENTY OF ROOM FOR THE RV OR TRAILER. The big front deck sports TREX material and VINYL RAILING for easy maintenance and perfect for the Summer BBQ and entertaining. Large windows above entry that face East allow the morning sun to pour in to the living room. Fully fenced in the back for the pups and pride of ownership on exterior maintenance! Inside, your front entry leads to an awesome living room to kitchen area with impressive river rock wood burning fireplace and large mantle to set the mountain vibes into full effect. The well appointed kitchen features a gas range and double oven, dishwasher and plenty of cupboard and counter space for the appointed Chef! The large bonus room is perfect for a family room/den/craft room or office area...or an additional bedroom. Options, options, options! Three nice sized bedrooms and full bathroom, this nifty floor plan has it all. Upgrades include a newer A/C unit, forced air central heating, water softener, and a large loft area above garage for plenty of storage. The Wrightwood trail is a close walk to the Village with its shops and restaurants, Country Club and lots of walking and hiking options nearby. Change your surroundings and come to the clean air and four seasons the little town of Wrightwood is famous for!
MOUNTAIN FAMILY HOME IN PICTURESQUE WRIGHTWOOD! Featuring 3 bedrooms, 2 bathrooms, a LARGE BONUS ROOM (permitted) and an oversized 640 square foot 2 car attached on a 7500 square foot lot, this one is sure to please. Outside...AMPLE PARKING WITH ADDITIONAL PARKING AREA NEAR STREET, LARGE DRIVEWAY AND PLENTY OF ROOM FOR THE RV OR TRAILER. The big front deck sports TREX material and VINYL RAILING for easy maintenance and perfect for the Summer BBQ and entertaining. Large windows above entry that face East allow the morning sun to pour in to the living room. Fully fenced in the back for the pups and pride of ownership on exterior maintenance! Inside, your front entry leads to an awesome living room to kitchen area with impressive river rock wood burning fireplace and large mantle to set the mountain vibes into full effect. The well appointed kitchen features a gas range and double oven, dishwasher and plenty of cupboard and counter space for the appointed Chef! The large bonus room is perfect for a family room/den/craft room or office area...or an additional bedroom. Options, options, options! Three nice sized bedrooms and full bathroom, this nifty floor plan has it all. Upgrades include a newer A/C unit, forced air central heating, water softener, and a large loft area above garage for plenty of storage. The Wrightwood trail is a close walk to the Village with its shops and restaurants, Country Club and lots of walking and hiking options nearby. Change your surroundings and come to the clean air and four seasons the little town of Wrightwood is famous for!
Location
State CA
County San Bernardino
Area Wrightwood (92397)
Zoning RS
Interior
Interior Features Beamed Ceilings
Cooling Central Forced Air
Flooring Wood
Fireplaces Type FP in Living Room
Equipment Dishwasher, Refrigerator, Water Softener, Double Oven, Gas Oven, Gas Range
Appliance Dishwasher, Refrigerator, Water Softener, Double Oven, Gas Oven, Gas Range
Laundry Inside
Exterior
Garage Garage
Garage Spaces 2.0
Fence Chain Link
Utilities Available Cable Connected, Electricity Connected, Natural Gas Connected, Water Connected
View Mountains/Hills, Trees/Woods
Roof Type Composition
Total Parking Spaces 8
Building
Story 1
Lot Size Range 7500-10889 SF
Water Private
Architectural Style Craftsman, Craftsman/Bungalow
Level or Stories 1 Story
Others
Monthly Total Fees $25
Acceptable Financing Cash, Conventional, FHA, Cash To New Loan, Submit
Listing Terms Cash, Conventional, FHA, Cash To New Loan, Submit
Special Listing Condition Standard
Read Less Info
Want to know what your home might be worth? Contact us for a FREE valuation!

Our team is ready to help you sell your home for the highest possible price ASAP

Bought with Curtis Schneider • Country Life Realty

"My job is to find and attract mastery-based agents to the office, protect the culture, and make sure everyone is happy! "






