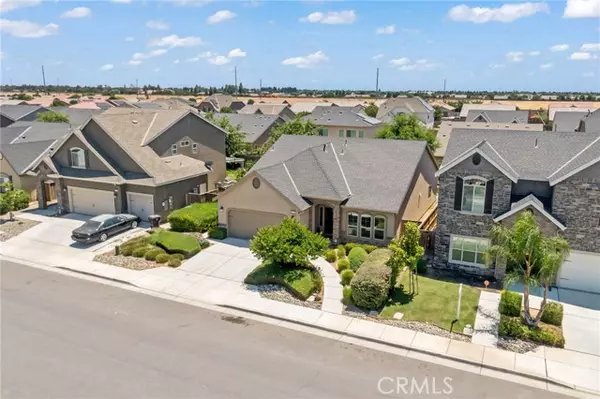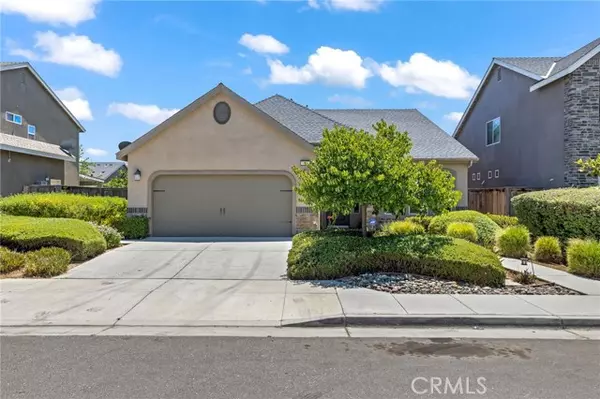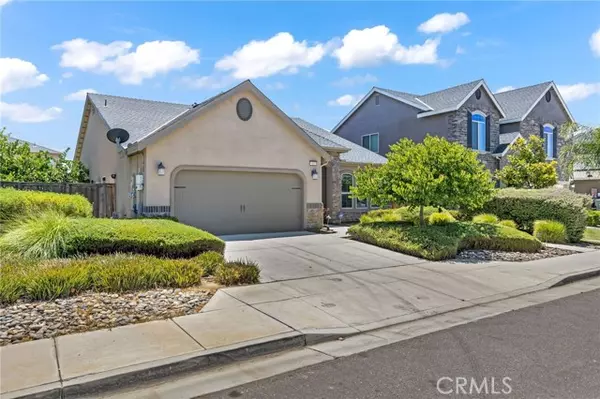$408,000
$419,000
2.6%For more information regarding the value of a property, please contact us for a free consultation.
3 Beds
2 Baths
1,881 SqFt
SOLD DATE : 10/25/2023
Key Details
Sold Price $408,000
Property Type Single Family Home
Sub Type Detached
Listing Status Sold
Purchase Type For Sale
Square Footage 1,881 sqft
Price per Sqft $216
MLS Listing ID SR23138240
Sold Date 10/25/23
Style Detached
Bedrooms 3
Full Baths 2
HOA Y/N No
Year Built 2016
Lot Size 6,534 Sqft
Acres 0.15
Property Description
Welcome to Gossamer Grove, where a delightful and charming home awaits you! The open layout allows for easy movement between the different living areas. This home boasts 3 bedrooms + office and 2 bathrooms on approx. 1,881 sq. The great room opens to the breakfast nook and the well-appointed kitchen, which offers granite countertops, bar top seating, a convenient island, and stainless appliances. The primary bedroom features an ensuite bathroom with separate vanities, granite countertops, and a walk-in shower. An additional room can be transformed to an office/gym or a cozy den. Two more bedrooms are nestled in this home, providing additional space for family members or guests. The full bathroom features dual sinks and granite countertops. A utility room rounds out the floorplan, providing a practical and organized space for laundry and storage needs. Outside, the backyard features fruit trees that add a touch of nature's beauty to your outdoor space. Call to schedule your showing!
Welcome to Gossamer Grove, where a delightful and charming home awaits you! The open layout allows for easy movement between the different living areas. This home boasts 3 bedrooms + office and 2 bathrooms on approx. 1,881 sq. The great room opens to the breakfast nook and the well-appointed kitchen, which offers granite countertops, bar top seating, a convenient island, and stainless appliances. The primary bedroom features an ensuite bathroom with separate vanities, granite countertops, and a walk-in shower. An additional room can be transformed to an office/gym or a cozy den. Two more bedrooms are nestled in this home, providing additional space for family members or guests. The full bathroom features dual sinks and granite countertops. A utility room rounds out the floorplan, providing a practical and organized space for laundry and storage needs. Outside, the backyard features fruit trees that add a touch of nature's beauty to your outdoor space. Call to schedule your showing!
Location
State CA
County Kern
Area Shafter (93263)
Zoning R1
Interior
Interior Features Granite Counters
Cooling Central Forced Air
Flooring Tile
Equipment Dishwasher, Disposal, Microwave, Refrigerator, Gas Oven, Gas Range
Appliance Dishwasher, Disposal, Microwave, Refrigerator, Gas Oven, Gas Range
Laundry Inside
Exterior
Parking Features Garage - Single Door
Garage Spaces 2.0
Roof Type Composition
Total Parking Spaces 2
Building
Lot Description Sidewalks, Sprinklers In Front, Sprinklers In Rear
Story 1
Lot Size Range 4000-7499 SF
Sewer Public Sewer
Water Public
Level or Stories 1 Story
Others
Monthly Total Fees $181
Acceptable Financing Submit
Listing Terms Submit
Special Listing Condition Standard
Read Less Info
Want to know what your home might be worth? Contact us for a FREE valuation!

Our team is ready to help you sell your home for the highest possible price ASAP

Bought with General NONMEMBER • NONMEMBER MRML

"My job is to find and attract mastery-based agents to the office, protect the culture, and make sure everyone is happy! "






