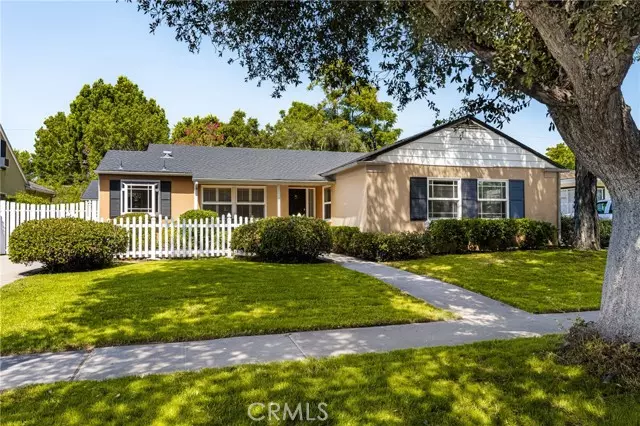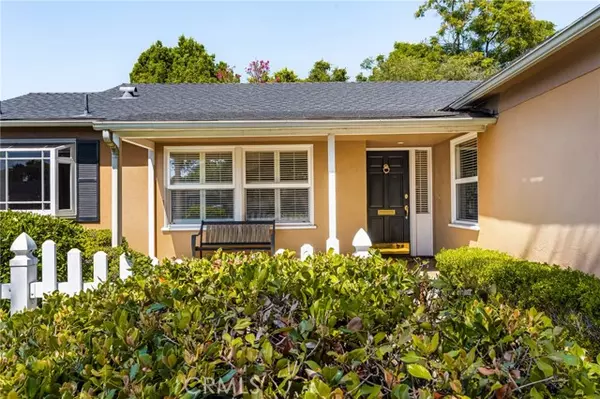$1,050,000
$1,050,000
For more information regarding the value of a property, please contact us for a free consultation.
3 Beds
2 Baths
1,541 SqFt
SOLD DATE : 11/16/2023
Key Details
Sold Price $1,050,000
Property Type Single Family Home
Sub Type Detached
Listing Status Sold
Purchase Type For Sale
Square Footage 1,541 sqft
Price per Sqft $681
MLS Listing ID PW23170025
Sold Date 11/16/23
Style Detached
Bedrooms 3
Full Baths 2
Construction Status Turnkey,Updated/Remodeled
HOA Y/N No
Year Built 1950
Lot Size 6,748 Sqft
Acres 0.1549
Property Description
This sophisticated West Floral Park residence on a charming tree-lined street is a perfect architectural example of Ranch style which emerged in the 1930s. The prominent builder and Father of Floral Park, Allison C. Honer, custom built this lovely home in 1950. As you enter, notice the original hardwood floors, crown molding, wainscoting, and plantation shutters that add immeasurable warmth throughout. The spacious living room is an entertainers dream featuring a custom fireplace with travertine surround, mantel, built-in bookcase, and French doors providing a glorious view of the backyard/pool. A sizable formal dining room with stylish plantation shutters is conveniently located directly off the kitchen making dinner parties a cinch. The originality of the kitchen cabinetry has been purposefully preserved with a bright corner window and huge pantry closet completing the kitchen area. The original laundry room off the kitchen was converted into a workstation with built-in desk and cabinets (easily converted back to the laundry room). Each of the two adjacent bedrooms feature over-sized mirrored closets with plentiful storage space. The shared hall bathroom has been remodeled with a beautiful tub/shower combo. The third bedroom en suite has French doors, 3/4 bathroom completely remodeled, and private outdoor access. It currently serves as a study with custom cabinetry and built-ins to showcase your art, collectibles and books. A stunning black bottom pool is surrounded by lush, mature landscaping and accented by vibrant lapis-blue colored edging. A soothing waterfall feeds i
This sophisticated West Floral Park residence on a charming tree-lined street is a perfect architectural example of Ranch style which emerged in the 1930s. The prominent builder and Father of Floral Park, Allison C. Honer, custom built this lovely home in 1950. As you enter, notice the original hardwood floors, crown molding, wainscoting, and plantation shutters that add immeasurable warmth throughout. The spacious living room is an entertainers dream featuring a custom fireplace with travertine surround, mantel, built-in bookcase, and French doors providing a glorious view of the backyard/pool. A sizable formal dining room with stylish plantation shutters is conveniently located directly off the kitchen making dinner parties a cinch. The originality of the kitchen cabinetry has been purposefully preserved with a bright corner window and huge pantry closet completing the kitchen area. The original laundry room off the kitchen was converted into a workstation with built-in desk and cabinets (easily converted back to the laundry room). Each of the two adjacent bedrooms feature over-sized mirrored closets with plentiful storage space. The shared hall bathroom has been remodeled with a beautiful tub/shower combo. The third bedroom en suite has French doors, 3/4 bathroom completely remodeled, and private outdoor access. It currently serves as a study with custom cabinetry and built-ins to showcase your art, collectibles and books. A stunning black bottom pool is surrounded by lush, mature landscaping and accented by vibrant lapis-blue colored edging. A soothing waterfall feeds into the pools crystal-clear water adding to the Zen-like feel of this private oasis. Feel your stress melt away as you lay back and relax in the sun or under a partially covered patio accented with complimentary rustic grey river rock. Alternatively, open the French doors and transport the peace and tranquility of the garden and the pools waterfall into the house itself. The driveway leads to a spacious two-car detached garage. Upgrades include brand new HVACand hot water heater, fresh interior paint, an updated sprinkler system, newer windows, and a 5 year old roof. West Floral Park is well-known for its vintage custom residences, but its diverse and inclusive community is what makes it a unique and special place to call home.
Location
State CA
County Orange
Area Oc - Santa Ana (92706)
Interior
Interior Features Recessed Lighting
Cooling Central Forced Air, High Efficiency
Flooring Linoleum/Vinyl, Tile, Wood
Fireplaces Type FP in Living Room, Gas, Decorative
Equipment Dishwasher, Disposal, Dryer, Refrigerator, Washer, Electric Range
Appliance Dishwasher, Disposal, Dryer, Refrigerator, Washer, Electric Range
Laundry Garage
Exterior
Exterior Feature Stucco, Wood
Garage Garage - Single Door, Garage Door Opener
Garage Spaces 2.0
Fence Vinyl
Pool Below Ground, Private, Gunite
Utilities Available Electricity Connected, Natural Gas Connected, Sewer Connected, Water Connected
View Neighborhood
Roof Type Composition
Total Parking Spaces 2
Building
Lot Description Curbs, Sidewalks, Landscaped, Sprinklers In Front, Sprinklers In Rear
Story 1
Lot Size Range 4000-7499 SF
Sewer Public Sewer
Water Public
Architectural Style Ranch
Level or Stories 1 Story
Construction Status Turnkey,Updated/Remodeled
Others
Monthly Total Fees $30
Acceptable Financing Conventional
Listing Terms Conventional
Special Listing Condition Standard
Read Less Info
Want to know what your home might be worth? Contact us for a FREE valuation!

Our team is ready to help you sell your home for the highest possible price ASAP

Bought with Cheryl Wozniak • Seven Gables Real Estate

"My job is to find and attract mastery-based agents to the office, protect the culture, and make sure everyone is happy! "






