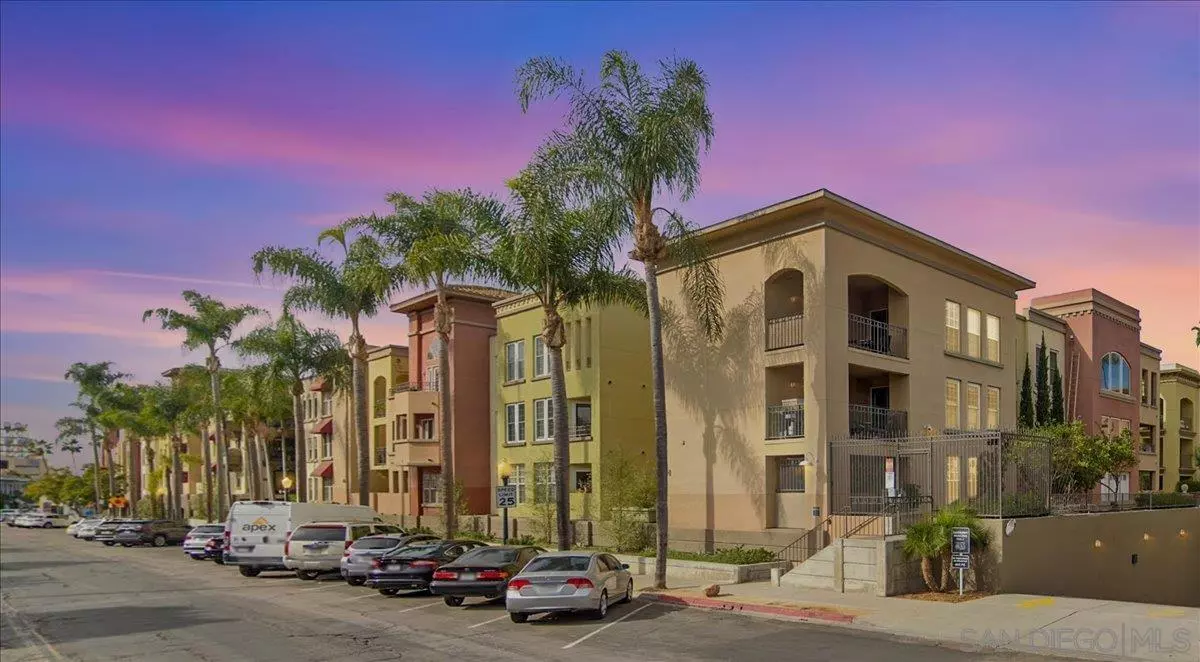$750,000
$734,900
2.1%For more information regarding the value of a property, please contact us for a free consultation.
2 Beds
2 Baths
1,077 SqFt
SOLD DATE : 11/21/2023
Key Details
Sold Price $750,000
Property Type Condo
Sub Type Condominium
Listing Status Sold
Purchase Type For Sale
Square Footage 1,077 sqft
Price per Sqft $696
Subdivision Mission Hills
MLS Listing ID 230021191
Sold Date 11/21/23
Style All Other Attached
Bedrooms 2
Full Baths 2
HOA Fees $619/mo
HOA Y/N Yes
Year Built 1991
Lot Size 1.939 Acres
Acres 1.94
Property Description
"WowCome" to Uptown District, the epitome of convenience and sophisticated urban living. Situated in the heart of Hillcrest's Trendy Metro Area, this vibrant neighborhood offers a wealth of amenities just steps away from your doorstep. This stunning corner unit is a true gem, sharing only one wall for maximum privacy. The highly-desired D Plan layout features a larger balcony, perfect for taking in the surrounding city views. Step inside and be greeted by a thoughtfully designed floor plan that caters to the most discerning tastes. The unit showcases dual master suites, each offering a private retreat with its own bathroom and walk-in closet, the living spaces exude a fresh and inviting atmosphere. Enjoy the seamless flow from the dining area to the spacious balcony, creating an ideal setting for entertaining guests or simply unwinding after a long day. The master suite also opens up to the balcony, allowing you to wake up to the refreshing breeze and start your day on a tranquil note. Additionally, this unit comes with the convenience of two underground gated parking spaces, ensuring that you always have a safe place to park in this bustling neighborhood. Don't miss out on the opportunity to call this exceptional Uptown District residence your own. Experience the best of urban living with a plethora of shops, restaurants, and amenities right at your doorstep.
Location
State CA
County San Diego
Community Mission Hills
Area Mission Hills (92103)
Building/Complex Name Uptown District
Zoning R-1:SINGLE
Rooms
Master Bedroom 13x11
Bedroom 2 12x11
Living Room 12x18
Dining Room 7x8
Kitchen 8X10
Interior
Heating Electric
Cooling Central Forced Air
Flooring Carpet, Tile, Wood
Equipment Dishwasher, Dryer, Garage Door Opener, Range/Oven, Refrigerator, Washer, Electric Stove
Appliance Dishwasher, Dryer, Garage Door Opener, Range/Oven, Refrigerator, Washer, Electric Stove
Laundry Closet Full Sized
Exterior
Exterior Feature Stucco
Garage Assigned, Gated, Garage Door Opener
Garage Spaces 2.0
Fence Gate
Pool Below Ground, Community/Common, Exercise, Heated
Community Features BBQ, Exercise Room, Gated Community, Pet Restrictions, Pool, Spa/Hot Tub
Complex Features BBQ, Exercise Room, Gated Community, Pet Restrictions, Pool, Spa/Hot Tub
Roof Type Mixed
Total Parking Spaces 2
Building
Story 1
Lot Size Range 1+ to 2 AC
Sewer Sewer Connected
Level or Stories 1 Story
Others
Ownership Condominium
Monthly Total Fees $619
Acceptable Financing Cash, Conventional, Other/Remarks
Listing Terms Cash, Conventional, Other/Remarks
Pets Description Allowed w/Restrictions
Read Less Info
Want to know what your home might be worth? Contact us for a FREE valuation!

Our team is ready to help you sell your home for the highest possible price ASAP

Bought with Jeffrey Sill • Compass

"My job is to find and attract mastery-based agents to the office, protect the culture, and make sure everyone is happy! "






