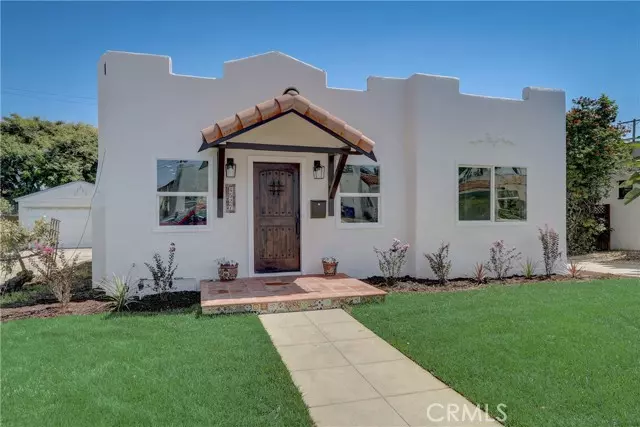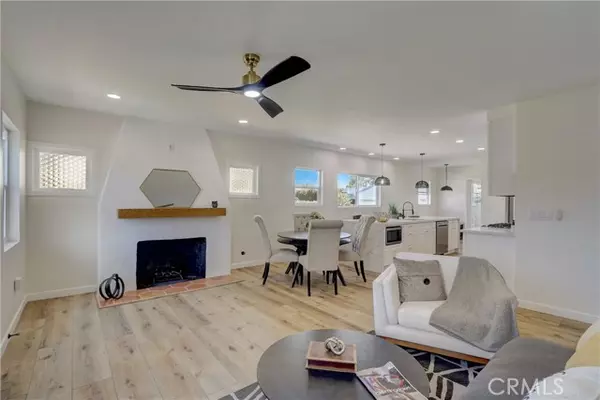$1,340,000
$1,349,900
0.7%For more information regarding the value of a property, please contact us for a free consultation.
3 Beds
2 Baths
1,259 SqFt
SOLD DATE : 12/22/2023
Key Details
Sold Price $1,340,000
Property Type Single Family Home
Sub Type Detached
Listing Status Sold
Purchase Type For Sale
Square Footage 1,259 sqft
Price per Sqft $1,064
Subdivision Kensington
MLS Listing ID SW23219280
Sold Date 12/22/23
Style Detached
Bedrooms 3
Full Baths 2
HOA Y/N No
Year Built 1927
Lot Size 5,049 Sqft
Acres 0.1159
Property Description
Kensington enthusiasts and home decor aficionados check out this recently renovated 3-bedroom, 2-bathroom gem nestled right here in the heart of Kensington! This transformation has been nothing short of a labor of love with exquisite quartz countertops, and custom tile work! This is a beautiful Modern Spanish style home, with original touches throughout to maintain that character and charm - crystal door knobs, saltillo tiles, stucco fireplace - to name a few. Enjoy an open floor plan with an oversized island, built in dinette (with storage too!), and a backyard that is perfect for entertaining with a deck and fire pit. There are also mature fruit trees (Fig and Lime) and grape vines in the backyard! Unlock the full potential of this Kensington residence by considering the possibility of converting the garage into an Accessory Dwelling Unit (ADU). The spacious garage area presents an exciting opportunity for expansion, offering a canvas for creating an additional living space, whether it be a guest suite, home office, or a source of rental income. With the right vision and planning, this transformation could seamlessly integrate into the overall aesthetic of the property. Moreover, the backyard space serves as a generous canvas for those contemplating the construction of a standalone ADU. Imagine the freedom to design a custom space in the privacy of your own outdoor retreat, complemented by mature fruit trees, a deck for relaxation, and a charming fire pit area. The ample backyard not only provides a sanctuary for outdoor gatherings but also opens up the potential for a ve
Kensington enthusiasts and home decor aficionados check out this recently renovated 3-bedroom, 2-bathroom gem nestled right here in the heart of Kensington! This transformation has been nothing short of a labor of love with exquisite quartz countertops, and custom tile work! This is a beautiful Modern Spanish style home, with original touches throughout to maintain that character and charm - crystal door knobs, saltillo tiles, stucco fireplace - to name a few. Enjoy an open floor plan with an oversized island, built in dinette (with storage too!), and a backyard that is perfect for entertaining with a deck and fire pit. There are also mature fruit trees (Fig and Lime) and grape vines in the backyard! Unlock the full potential of this Kensington residence by considering the possibility of converting the garage into an Accessory Dwelling Unit (ADU). The spacious garage area presents an exciting opportunity for expansion, offering a canvas for creating an additional living space, whether it be a guest suite, home office, or a source of rental income. With the right vision and planning, this transformation could seamlessly integrate into the overall aesthetic of the property. Moreover, the backyard space serves as a generous canvas for those contemplating the construction of a standalone ADU. Imagine the freedom to design a custom space in the privacy of your own outdoor retreat, complemented by mature fruit trees, a deck for relaxation, and a charming fire pit area. The ample backyard not only provides a sanctuary for outdoor gatherings but also opens up the potential for a versatile ADU design, enhancing the property's functionality and investment value. The possibilities are as vast as your imagination, offering a unique chance to tailor this Kensington gem to meet your specific lifestyle needs. Beyond the allure of the home itself, relish in the vibrant community of Kensington. The neighborhood's unique blend of architecture, tree-lined streets, and local charm creates an atmosphere that feels like a perpetual celebration of life. One of the highlights of living in Kensington is the walkability. Enjoy leisurely strolls to the nearby Kensington Village, a hub of local shops, cafes, and boutiques.
Location
State CA
County San Diego
Community Kensington
Area Normal Heights (92116)
Zoning RS-1-7
Interior
Cooling Wall/Window
Fireplaces Type FP in Living Room
Equipment Dishwasher, 6 Burner Stove
Appliance Dishwasher, 6 Burner Stove
Laundry Other/Remarks
Exterior
Garage Garage
Garage Spaces 1.0
Total Parking Spaces 1
Building
Lot Description Sidewalks
Story 1
Lot Size Range 4000-7499 SF
Sewer Public Sewer
Water Public
Level or Stories 1 Story
Schools
Elementary Schools San Diego Unified School District
Middle Schools San Diego Unified School District
High Schools San Diego Unified School District
Others
Monthly Total Fees $2
Acceptable Financing Cash, Conventional, FHA, VA, Cash To Existing Loan
Listing Terms Cash, Conventional, FHA, VA, Cash To Existing Loan
Special Listing Condition Standard
Read Less Info
Want to know what your home might be worth? Contact us for a FREE valuation!

Our team is ready to help you sell your home for the highest possible price ASAP

Bought with Kristyna Lukacova • Keller Williams La Jolla

"My job is to find and attract mastery-based agents to the office, protect the culture, and make sure everyone is happy! "






