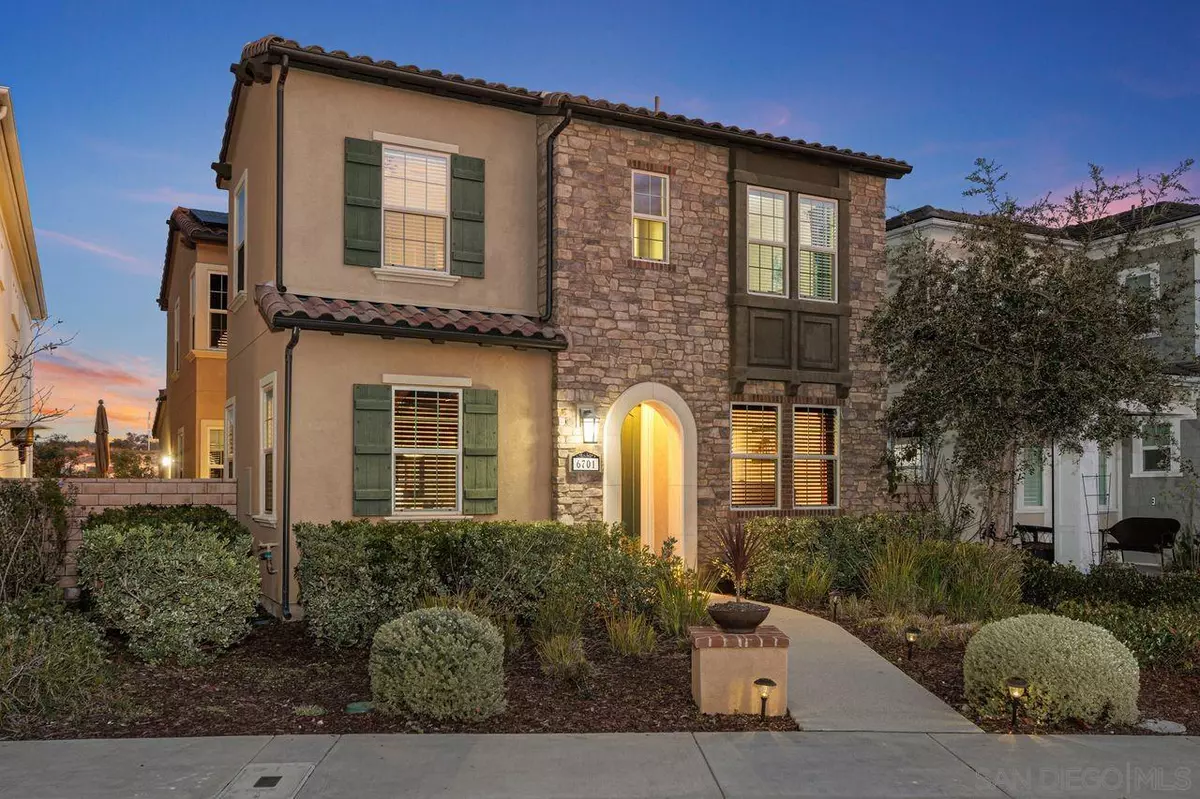$2,030,000
$1,899,000
6.9%For more information regarding the value of a property, please contact us for a free consultation.
4 Beds
3 Baths
2,432 SqFt
SOLD DATE : 03/04/2024
Key Details
Sold Price $2,030,000
Property Type Single Family Home
Sub Type Detached
Listing Status Sold
Purchase Type For Sale
Square Footage 2,432 sqft
Price per Sqft $834
Subdivision Carmel Valley
MLS Listing ID 240002322
Sold Date 03/04/24
Style Detached
Bedrooms 4
Full Baths 3
HOA Fees $245/mo
HOA Y/N Yes
Year Built 2016
Lot Size 4,019 Sqft
Property Description
Welcome to your dream home in the heart of Pacific Highlands Ranch, where convenience meets luxury and style. With access to the Solterra Swim Club, this highly sought Canterra floor plan boasts 4 bedrooms and 3 baths, complemented by a music room, loft, and generously sized laundry room. Step into elegance with upgraded dark wood flooring and tasteful wood blinds, set against the backdrop of neutral walls, crisp white trim, and baseboards. The front music room creates an inviting ambiance, leading into a generous living room that flows seamlessly into the dining area and kitchen. This central space is perfect for family gatherings and entertaining friends. The kitchen is a chef's delight, featuring light stone countertops and backsplashes that provide contrast to the beautiful dark cabinets and wood flooring. Upgraded stainless-steel appliances, a large center island with bar seating for 4, and ample counter space make cooking a pleasure. The adjacent dining room, with a sliding French door, opens to a serene private patio yard with pavers—a peaceful retreat for outdoor relaxation. The back of the first floor features a downstairs bedroom and bath ideal for hosting guests. The primary suite, located on the second floor, is complete with dual sinks, a soaking tub, a generous step-in shower, and a spacious walk-in closet. Additional rooms on the second floor include a loft, two secondary bedrooms, a shared bath, and large laundry room with extensive shelving, a sink, and ample counter space.
Environmentally conscious features include Solar panels and low water usage landscaping. Other amenities include dual zone HVAC, a tankless water heater, an EV charger, and a 2+ car garage accessed via a back alley, with a community park just behind the home. Embrace the quintessential San Diego lifestyle in Pacific Highland Ranch, a community rich with hiking/biking trails, beaches, restaurants, shopping, and situated within the award-winning school districts of Del Mar & San Dieguito Unified. This home is not just a place to live, it's a lifestyle waiting for you!
Location
State CA
County San Diego
Community Carmel Valley
Area Carmel Valley (92130)
Building/Complex Name Canterra
Rooms
Family Room combo
Other Rooms 17x22
Master Bedroom 15x16
Bedroom 2 11x11
Bedroom 3 11x15
Bedroom 4 11x13
Living Room 17x15
Dining Room 11x14
Kitchen 10x18
Interior
Interior Features Bathtub, Kitchen Island, Low Flow Toilet(s), Shower, Stone Counters, Kitchen Open to Family Rm
Heating Natural Gas, Solar
Cooling Central Forced Air, Other/Remarks, Dual
Flooring Carpet, Tile, Wood
Equipment Dishwasher, Garage Door Opener, Microwave, Range/Oven, Refrigerator, Freezer, Gas Oven, Gas Stove, Range/Stove Hood, Barbecue, Built-In, Gas Cooking
Appliance Dishwasher, Garage Door Opener, Microwave, Range/Oven, Refrigerator, Freezer, Gas Oven, Gas Stove, Range/Stove Hood, Barbecue, Built-In, Gas Cooking
Laundry Laundry Room, Inside, On Upper Level
Exterior
Exterior Feature Stone, Stucco
Garage Attached, Garage, Garage - Rear Entry, Garage - Two Door, Garage Door Opener
Garage Spaces 2.0
Fence Partial, Masonry, Wood
Pool Community/Common
Utilities Available Cable Connected, Electricity Connected, Natural Gas Connected, Sewer Connected, Water Connected
View Parklike, Neighborhood
Roof Type Tile/Clay
Total Parking Spaces 2
Building
Lot Description Public Street, Street Paved, Sprinklers In Front, Sprinklers In Rear
Story 2
Lot Size Range 4000-7499 SF
Sewer Sewer Connected, Public Sewer
Water Public
Level or Stories 2 Story
Schools
High Schools San Dieguito High School District
Others
Ownership PUD
Monthly Total Fees $508
Acceptable Financing Cash, Conventional, FHA, VA
Listing Terms Cash, Conventional, FHA, VA
Special Listing Condition N/K, Standard
Read Less Info
Want to know what your home might be worth? Contact us for a FREE valuation!

Our team is ready to help you sell your home for the highest possible price ASAP

Bought with Vince Moon • House & Domus Realty

"My job is to find and attract mastery-based agents to the office, protect the culture, and make sure everyone is happy! "






