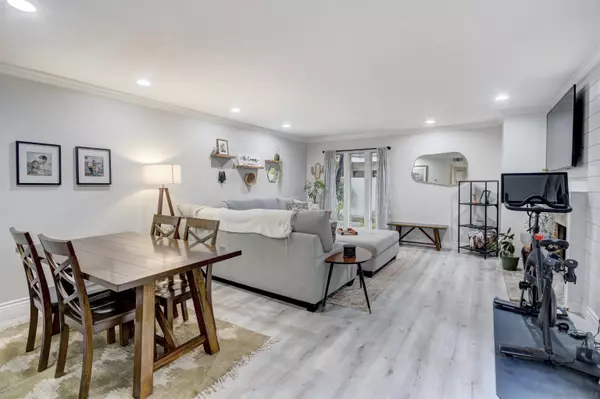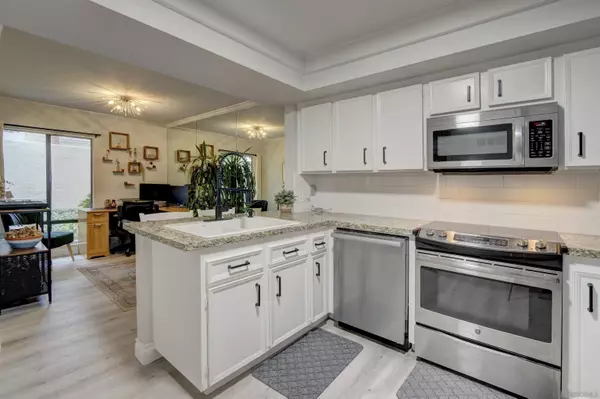$845,000
$849,000
0.5%For more information regarding the value of a property, please contact us for a free consultation.
2 Beds
3 Baths
1,618 SqFt
SOLD DATE : 03/07/2024
Key Details
Sold Price $845,000
Property Type Condo
Listing Status Sold
Purchase Type For Sale
Square Footage 1,618 sqft
Price per Sqft $522
Subdivision Kensington
MLS Listing ID 240001822
Sold Date 03/07/24
Style All Other Attached
Bedrooms 2
Full Baths 2
Half Baths 1
HOA Fees $535/mo
HOA Y/N Yes
Year Built 1978
Lot Size 1,045 Sqft
Acres 0.02
Property Description
Welcome to the best kept secret of Kensington Park Villas! With resort-like amenities, tree lined streets & a pedestrian walking path to downtown Kensington, this home is perfect for those that want to maintain both privacy & proximity. Step inside your front door to an inviting living room featuring a cozy fireplace surrounded by crisp white shiplap & a combination of recessed lighting & oversized windows creating a bright & open space, & sliding doors out to your secluded patio with storage closet. Cooking is made easy with an upgraded kitchen featuring ample cabinet space, newer appliances & a wine fridge.
Boasting dual primary bedrooms upstairs, you’ll find spacious rooms, bathroom upgrades, in unit laundry, an alcove bonus/office space, & private balcony off of one of the bedrooms. The desirable gated community hosts 2 swimming pools, saunas, fountains, clubhouse, plenty of guest parking & a meticulously maintained 36 acres of lush landscaping. Enjoy being minutes away from coffee shops, restaurants, & retail without any of the hustle and bustle. Come see this gorgeous home today!
Location
State CA
County San Diego
Community Kensington
Area Mission Valley (92108)
Building/Complex Name Kensington Park Villas
Zoning R-1:SINGLE
Rooms
Family Room Combo
Master Bedroom 19x13
Bedroom 2 14x15
Living Room 15x20
Dining Room 11x8
Kitchen 11x12
Interior
Heating Natural Gas
Cooling Central Forced Air
Flooring Laminate, Tile, Partially Carpeted
Fireplaces Number 1
Fireplaces Type FP in Family Room
Equipment Dishwasher, Dryer, Microwave, Range/Oven, Refrigerator, Washer
Appliance Dishwasher, Dryer, Microwave, Range/Oven, Refrigerator, Washer
Laundry Closet Stacked, Laundry Room
Exterior
Exterior Feature Wood/Stucco
Garage Detached
Garage Spaces 1.0
Fence Partial
Pool Community/Common
Community Features Clubhouse/Rec Room, Gated Community, Pool, Spa/Hot Tub
Complex Features Clubhouse/Rec Room, Gated Community, Pool, Spa/Hot Tub
Utilities Available Sewer Connected
Roof Type Composition
Total Parking Spaces 2
Building
Story 2
Lot Size Range 1-3999 SF
Sewer Sewer Connected
Water Meter on Property
Level or Stories 2 Story
Others
Ownership Fee Simple
Monthly Total Fees $535
Acceptable Financing Cash, Conventional
Listing Terms Cash, Conventional
Pets Description Allowed w/Restrictions
Read Less Info
Want to know what your home might be worth? Contact us for a FREE valuation!

Our team is ready to help you sell your home for the highest possible price ASAP

Bought with Evan M Morris • Orion Management & Realty Inc.

"My job is to find and attract mastery-based agents to the office, protect the culture, and make sure everyone is happy! "






