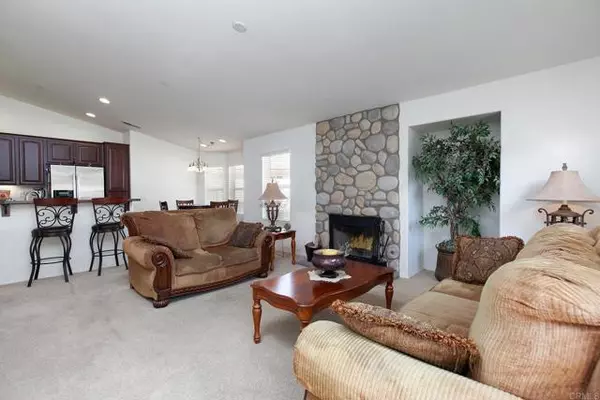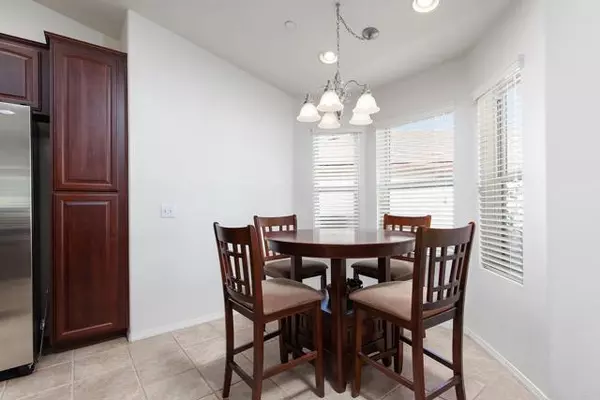$465,000
$456,000
2.0%For more information regarding the value of a property, please contact us for a free consultation.
3 Beds
2 Baths
1,432 SqFt
SOLD DATE : 03/25/2024
Key Details
Sold Price $465,000
Property Type Single Family Home
Sub Type Detached
Listing Status Sold
Purchase Type For Sale
Square Footage 1,432 sqft
Price per Sqft $324
MLS Listing ID PTP2305548
Sold Date 03/25/24
Style Detached
Bedrooms 3
Full Baths 2
HOA Fees $135/mo
HOA Y/N Yes
Year Built 2008
Lot Size 4,936 Sqft
Acres 0.1133
Property Description
3 BEDROOM, 2 BATH SINGLE STORY HOME LOCATED IN THE GATED COMMUNITY OF CAMPO HILLS AND THIS ONE HAS IT'S OWN POOL! THE HOME FEATURES HIGH CEILINGS THROUGHOUT, TILE FLOORS, DUAL PANE WINDOWS AND SLIDERS, LARGE EAT IN KITCHEN WITH SOLID SURFACE COUNTERS AND STAINLESS APPLIANCES, SPACIOUS LIVING ROOM WITH FIREPLACE, CEILING FANS, BIG PRIMARY BEDROOM WITH WALK IN CLOSET, PRIMARY BATH WITH DUAL VANITY AND A SEPARATE TUB/SHOWER. OVERSIZED BACKYARD WITH ABOVE GROUND POOL, 2 CAR GARAGE, CUL DE SAC LOCATION, OPEN SPACE BEHIND THE HOUSE FOR MAXIMUM PRIVACY AND MUCH MORE.
3 BEDROOM, 2 BATH SINGLE STORY HOME LOCATED IN THE GATED COMMUNITY OF CAMPO HILLS AND THIS ONE HAS IT'S OWN POOL! THE HOME FEATURES HIGH CEILINGS THROUGHOUT, TILE FLOORS, DUAL PANE WINDOWS AND SLIDERS, LARGE EAT IN KITCHEN WITH SOLID SURFACE COUNTERS AND STAINLESS APPLIANCES, SPACIOUS LIVING ROOM WITH FIREPLACE, CEILING FANS, BIG PRIMARY BEDROOM WITH WALK IN CLOSET, PRIMARY BATH WITH DUAL VANITY AND A SEPARATE TUB/SHOWER. OVERSIZED BACKYARD WITH ABOVE GROUND POOL, 2 CAR GARAGE, CUL DE SAC LOCATION, OPEN SPACE BEHIND THE HOUSE FOR MAXIMUM PRIVACY AND MUCH MORE.
Location
State CA
County San Diego
Area Campo (91906)
Zoning R-1 SINGLE
Interior
Cooling Central Forced Air
Flooring Carpet, Tile
Fireplaces Type FP in Living Room
Equipment Dishwasher, Disposal, Dryer, Microwave, Refrigerator, Washer, Water Softener, Propane Oven, Propane Range
Appliance Dishwasher, Disposal, Dryer, Microwave, Refrigerator, Washer, Water Softener, Propane Oven, Propane Range
Laundry Garage
Exterior
Exterior Feature Stucco
Garage Spaces 2.0
Fence Partial, Vinyl, Chain Link
Pool Community/Common, Private
Utilities Available Electricity Connected, Propane
View Mountains/Hills
Roof Type Flat Tile
Total Parking Spaces 2
Building
Lot Description Cul-De-Sac, Curbs
Story 1
Lot Size Range 4000-7499 SF
Sewer Private Sewer
Water Shared Well
Level or Stories 1 Story
Schools
Elementary Schools Mountain Empire Unified School District
Middle Schools Mountain Empire Unified School District
High Schools Mountain Empire Unified School District
Others
Monthly Total Fees $135
Acceptable Financing Cash, Conventional, FHA, VA
Listing Terms Cash, Conventional, FHA, VA
Special Listing Condition Standard
Read Less Info
Want to know what your home might be worth? Contact us for a FREE valuation!

Our team is ready to help you sell your home for the highest possible price ASAP

Bought with Jack Rowell • Keller Williams Realty

"My job is to find and attract mastery-based agents to the office, protect the culture, and make sure everyone is happy! "






